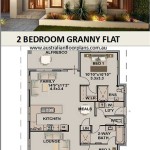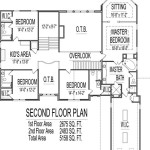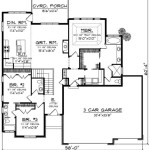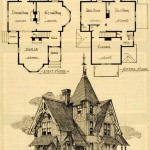Modern single floor house plans are a type of architectural design that emphasizes functionality and space optimization. They typically feature open floor plans, large windows, and a seamless transition between indoor and outdoor living areas. One of the most notable examples of a modern single floor house plan is the Farnsworth House, designed by Ludwig Mies van der Rohe, which exemplifies the minimalist and open design principles of modern architecture.
The popularity of modern single floor house plans has grown significantly in recent years due to their numerous advantages. They offer greater accessibility for individuals with mobility impairments, provide a more user-friendly environment for families with young children, and promote natural lighting and ventilation. Moreover, these plans often incorporate sustainable design elements that reduce energy consumption and promote environmental responsibility.
In this article, we will delve deeper into the key characteristics, benefits, and design considerations of modern single floor house plans, providing insights for individuals seeking to design or build their own single-story dream home.
Here are 10 important points about modern single floor house plans:
- Open floor plans
- Large windows
- Indoor-outdoor living
- Accessibility
- Energy efficiency
- Sustainability
- Customization
- Cost-effectiveness
- Time-saving
- Versatility
These plans offer numerous advantages and considerations for individuals seeking to design or build their own single-story dream home.
Open floor plans
Open floor plans are a defining characteristic of modern single floor house plans. They involve the removal of traditional walls and partitions between living spaces, creating a more spacious and interconnected environment. This design approach offers numerous advantages:
Enhanced natural lighting: Open floor plans allow for larger windows and expanses of glass, maximizing natural light penetration. This reduces the need for artificial lighting during the day, creating a brighter and more inviting living space.
Improved ventilation: The absence of walls and partitions promotes better air circulation throughout the house. This natural ventilation helps maintain a comfortable indoor temperature and reduces the risk of moisture and mold buildup.
Increased sense of space: By eliminating visual barriers, open floor plans create a more spacious and expansive feel. This is particularly beneficial for smaller homes, as it makes the living areas appear larger and more inviting.
Improved accessibility: Open floor plans are ideal for individuals with mobility impairments, as they eliminate the need for navigating stairs or narrow hallways. They also provide a more user-friendly environment for families with young children, allowing for easier supervision and interaction.
Overall, open floor plans are a key element of modern single floor house plans, offering numerous benefits in terms of space, lighting, ventilation, and accessibility.
Large windows
Modern single floor house plans often feature large windows that extend from floor to ceiling, providing numerous benefits:
- Enhanced natural lighting: Large windows allow for maximum natural light penetration, reducing the need for artificial lighting during the day. This creates a brighter and more inviting living space, reducing energy consumption and improving the overall well-being of occupants.
- Improved ventilation: Large windows, when combined with proper ventilation systems, promote better air circulation throughout the house. This natural ventilation helps maintain a comfortable indoor temperature, reduces moisture buildup, and improves indoor air quality.
- Enhanced connection with the outdoors: Large windows offer expansive views of the surrounding landscape, blurring the boundaries between indoor and outdoor living spaces. This connection with nature reduces stress, promotes relaxation, and enhances the overall aesthetic appeal of the home.
- Increased sense of space: Floor-to-ceiling windows create a more spacious and expansive feel, making the living areas appear larger and more inviting. This is particularly beneficial for smaller homes, as it helps maximize the available space.
The incorporation of large windows in modern single floor house plans not only enhances the overall aesthetics of the home but also provides numerous practical benefits, improving natural lighting, ventilation, and the connection with the outdoors while maximizing the sense of space.
Indoor-outdoor living
Modern single floor house plans seamlessly integrate indoor and outdoor living spaces, creating a harmonious connection between the home and its surroundings.
- Expansive outdoor living areas: Modern single floor house plans often feature large patios, decks, or verandas that extend the living space outdoors. These areas are designed to provide comfortable and inviting spaces for relaxation, dining, and entertainment, blurring the boundaries between indoor and outdoor living.
- Large sliding glass doors or windows: Floor-to-ceiling sliding glass doors or windows are commonly used in modern single floor house plans. These large openings allow for easy access to outdoor areas, creating a seamless transition between the interior and exterior spaces. They also maximize natural light penetration and ventilation.
- Indoor-outdoor fireplaces: Indoor-outdoor fireplaces are a popular feature in modern single floor house plans. They provide a cozy and inviting ambiance, extending the living space outdoors and allowing for year-round enjoyment of the outdoors.
- Outdoor kitchens and dining areas: Modern single floor house plans often incorporate outdoor kitchens and dining areas, complete with grills, refrigerators, and comfortable seating. These amenities make it easy to entertain guests and enjoy meals al fresco, further enhancing the indoor-outdoor living experience.
The integration of indoor-outdoor living in modern single floor house plans enhances the overall quality of life, providing homeowners with more opportunities to enjoy the outdoors, entertain guests, and relax in a natural setting.
Accessibility
Modern single floor house plans prioritize accessibility, creating a user-friendly and comfortable environment for individuals of all ages and abilities.
- Elimination of stairs and steps: Single floor plans eliminate the need for stairs or steps, making it easier for individuals with mobility impairments, elderly individuals, and families with young children to navigate the home safely and independently.
- Wider doorways and hallways: Modern single floor house plans feature wider doorways and hallways to accommodate wheelchairs, walkers, and other mobility aids, ensuring easy and comfortable movement throughout the house.
- Accessible bathrooms: Bathrooms are designed with accessibility in mind, featuring roll-in showers, grab bars, and raised toilets to provide a safe and convenient bathing experience for individuals with limited mobility.
- Universal design principles: Modern single floor house plans often incorporate universal design principles, which aim to create spaces that are accessible and usable by people of all abilities. This includes features such as lever handles, adjustable countertops, and accessible light switches.
The focus on accessibility in modern single floor house plans not only enhances the quality of life for individuals with disabilities but also creates a more comfortable and user-friendly environment for everyone, regardless of their age or mobility.
Energy efficiency
Modern single floor house plans prioritize energy efficiency, incorporating sustainable design elements to reduce energy consumption and promote environmental responsibility.
- Energy-efficient appliances and systems: Modern single floor house plans often feature energy-efficient appliances, lighting systems, and HVAC systems. These appliances and systems are designed to consume less energy while maintaining optimal performance, reducing overall energy usage and utility bills.
- High-performance insulation: Walls, ceilings, and floors are insulated with high-performance materials to minimize heat loss and gain. This helps maintain a comfortable indoor temperature year-round, reducing the need for excessive heating or cooling.
- Air sealing: Modern single floor house plans are meticulously air-sealed to prevent air leakage. This reduces heat loss and drafts, improving energy efficiency and comfort levels.
- Passive solar design: Some modern single floor house plans incorporate passive solar design principles to take advantage of natural sunlight for heating. This involves careful placement of windows and thermal mass materials to absorb and store solar heat, reducing the need for artificial heating.
By incorporating these energy-efficient features, modern single floor house plans help homeowners save money on energy bills, reduce their carbon footprint, and contribute to a more sustainable environment.
Sustainability
Modern single floor house plans prioritize sustainability, incorporating environmentally friendly and resource-efficient design elements to minimize the impact on the environment and promote a healthier living space.
- Sustainable materials: Modern single floor house plans often utilize sustainable building materials, such as recycled materials, bamboo, and low-VOC (volatile organic compound) finishes. These materials reduce environmental impact, improve indoor air quality, and contribute to a healthier living environment.
- Water conservation: Water-saving fixtures and appliances are commonly incorporated into modern single floor house plans. Low-flow toilets, faucets, and showerheads help reduce water consumption without sacrificing functionality or comfort.
- Renewable energy sources: Some modern single floor house plans incorporate renewable energy sources, such as solar panels and geothermal heating systems, to reduce reliance on fossil fuels and promote energy independence. These systems harness natural resources to generate electricity and heat, reducing greenhouse gas emissions and contributing to a more sustainable lifestyle.
- Green building certifications: To ensure sustainability standards are met, many modern single floor house plans are designed to achieve green building certifications, such as LEED (Leadership in Energy and Environmental Design) or Green Globes. These certifications provide independent verification of a home’s environmental performance and resource efficiency.
By incorporating sustainable design elements, modern single floor house plans not only reduce environmental impact but also create healthier and more comfortable living spaces for homeowners.
Customization
Modern single floor house plans embrace customization, allowing homeowners to tailor their homes to their specific needs, preferences, and lifestyle.
Flexible floor plans: Modern single floor house plans often feature flexible floor plans that can be easily modified to accommodate changing needs. Movable walls, open spaces, and multi-purpose rooms provide homeowners with the freedom to reconfigure their living spaces as desired.
Personalized design options: Homeowners can choose from a wide range of design options to personalize their single floor home, including exterior finishes, interior layouts, and custom built-ins. This allows them to create a home that truly reflects their unique style and preferences.
Energy-efficient features: Modern single floor house plans offer a variety of energy-efficient features that homeowners can customize to suit their specific needs and climate. This includes options for insulation, windows, appliances, and renewable energy systems, allowing homeowners to create a sustainable and eco-friendly home.
Smart home integration: Modern single floor house plans can be integrated with smart home technology, allowing homeowners to control lighting, temperature, security, and other features from their smartphones or tablets. This level of customization enhances convenience, comfort, and energy efficiency.
The customization options available in modern single floor house plans empower homeowners to create a home that perfectly suits their lifestyle, needs, and aspirations.
Cost-effectiveness
Modern single floor house plans offer several advantages that contribute to their cost-effectiveness:
- Reduced construction costs: Single floor homes generally require less materials and labor to build compared to multi-story homes. This is due to the elimination of stairs, complex roof structures, and the need for additional foundations and structural support.
- Lower maintenance costs: Single floor homes have a smaller roof area and fewer exterior walls, resulting in lower maintenance and repair costs over time. Additionally, the absence of stairs reduces the risk of falls and other accidents, leading to potential savings on medical expenses.
- Energy efficiency: Modern single floor house plans often incorporate energy-efficient features such as high-performance insulation, energy-efficient windows, and efficient HVAC systems. These features help reduce energy consumption and lower utility bills, resulting in significant savings over the long term.
- Reduced space requirements: Single floor homes typically have a smaller footprint compared to multi-story homes, as they do not require the additional space for stairs and vertical circulation. This can be particularly beneficial in urban areas where land is scarce and expensive.
By considering these cost-effective aspects, modern single floor house plans offer a financially sound option for homeowners looking to build a comfortable and affordable home.
Time-saving
Modern single floor house plans offer several advantages that contribute to significant time savings during the construction and maintenance phases:
- Faster construction: Single floor homes generally require less time to build compared to multi-story homes. This is because they eliminate the need for complex framing, stair construction, and the installation of multiple levels of flooring and roofing. As a result, homeowners can move into their new homes sooner.
- Simplified maintenance: Single floor homes have a smaller roof area and fewer exterior walls, making maintenance and repairs quicker and easier. Additionally, the absence of stairs reduces the risk of falls and other accidents, saving time and potential medical expenses.
- Reduced cleaning time: Single floor homes have a smaller overall square footage compared to multi-story homes, resulting in reduced cleaning time. This is particularly beneficial for busy individuals and families who value their time.
- Improved accessibility: Single floor homes eliminate the need for stairs, making it easier and faster for individuals of all ages and abilities to move around the house. This can save time and effort, especially for elderly individuals or those with mobility impairments.
By considering these time-saving advantages, modern single floor house plans offer a practical and efficient option for homeowners seeking a comfortable and convenient living space.
Versatility
Modern single floor house plans offer a remarkable level of versatility, allowing homeowners to adapt their living spaces to suit their evolving needs and lifestyles.
Multi-generational living: Single floor homes are well-suited for multi-generational living arrangements, as they provide easy accessibility and convenient living spaces for individuals of all ages. The elimination of stairs and the presence of wider hallways and doorways facilitate safe and comfortable movement for elderly family members or individuals with mobility impairments. Additionally, separate living quarters or private suites can be incorporated into the design to provide privacy and independence for extended family members.
Changing family dynamics: Modern single floor house plans can easily adapt to changing family dynamics. As families grow or children leave the nest, the flexible floor plans allow for reconfiguration of spaces to accommodate new needs. Rooms can be repurposed, walls can be added or removed, and extensions can be seamlessly integrated to expand the living space as required.
Home-based businesses and hobbies: Single floor homes provide ample opportunities for homeowners to pursue home-based businesses or hobbies. Dedicated workspaces or studios can be easily incorporated into the design, ensuring privacy and functionality. The open and flexible floor plans allow for the creation of specialized areas for specific activities, such as painting, music, or woodworking.
Future-proofing: Modern single floor house plans can be designed with future needs in mind, ensuring adaptability as homeowners age or their circumstances change. Universal design principles can be incorporated to create accessible and user-friendly spaces, such as wider doorways, lever handles, and walk-in showers. Additionally, smart home technology can be integrated to enhance convenience, safety, and energy efficiency, providing a future-proofed living environment.
The versatility of modern single floor house plans empowers homeowners to create living spaces that not only meet their current needs but also adapt to their evolving lifestyles, family dynamics, and aspirations.










Related Posts








