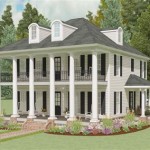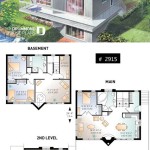Discover Dreamy Modern House Floor Plans For Your Dream Homes
The allure of a modern home lies in its clean lines, open spaces, and emphasis on functionality and natural light. Achieving this aesthetic begins with a well-conceived floor plan. Modern house floor plans are dynamic, catering to a range of lifestyles and needs. They prioritize flow, connection between spaces, and efficient use of square footage, leaving behind the compartmentalized layouts of the past.
Selecting the appropriate floor plan is a crucial step in the home-building or renovation process. This decision dictates how residents interact with the home and influences everything from daily routines to social gatherings. Factors such as family size, lifestyle preferences, and site characteristics should be carefully considered when evaluating different modern house floor plan options. Understanding key elements and common design principles will help navigate the process and choose a plan that truly reflects the desired living experience.
Embracing Open Concept Living
One of the defining characteristics of modern house floor plans is the adoption of open concept living. This design approach combines the kitchen, living room, and dining area into a single, expansive space. This integration creates a sense of airiness and promotes social interaction, fostering a more connected living environment. The absence of dividing walls maximizes natural light penetration, making the home feel brighter and more inviting.
While open concept designs offer numerous benefits, careful consideration must be given to zoning and functionality. Thoughtful furniture placement, variations in flooring materials, and strategically positioned architectural elements can delineate different areas within the open space without compromising the overall flow. For instance, a kitchen island can serve as a visual barrier between the cooking area and the living room, while a change in flooring material can subtly define the dining area.
The kitchen in an open concept modern house is often designed as a focal point, incorporating sleek cabinetry, minimalist hardware, and high-end appliances. Islands and peninsulas are common features, providing ample counter space for food preparation and serving as a casual dining area. The flow from the kitchen to the living and dining areas is seamless, facilitating easy entertaining and family interaction.
Open concept living extends beyond the main living areas in some modern house plans. It can also incorporate features like a home office or a play area for children. This flexibility allows for a more adaptable living space that can evolve with the changing needs of the family. However, noise control can be a challenge in open concept spaces, so incorporating sound-absorbing materials and strategic placement of furniture can help mitigate this issue.
Beyond the enhanced social interaction, open floor plans often improve energy efficiency. The free flow of air and natural light reduces the need for artificial lighting and climate control. Strategic placement of windows and doors can further optimize natural ventilation, contributing to a more sustainable and comfortable living environment.
Prioritizing Natural Light and Outdoor Connection
Modern house floor plans place a strong emphasis on maximizing natural light and fostering a connection with the outdoors. Large windows, sliding glass doors, and skylights are strategically incorporated to flood the interiors with sunlight. This not only enhances the aesthetic appeal of the home but also contributes to improved well-being and energy efficiency.
The orientation of the house on the building site plays a critical role in determining the amount of natural light that enters the home. South-facing windows, for example, are optimal for capturing sunlight during the winter months, while strategically placed overhangs can provide shade during the summer. Careful consideration of solar angles and local climate conditions is essential for optimizing natural light and minimizing energy consumption.
Outdoor living spaces, such as patios, decks, and balconies, are seamlessly integrated into modern house floor plans. Sliding glass doors often connect the interior living areas to these outdoor spaces, creating an extension of the living area and blurring the lines between indoors and outdoors. This allows residents to enjoy the benefits of outdoor living while still having access to the comforts of their home.
The incorporation of indoor-outdoor living features can also enhance the perceived size of the home. By visually connecting the interior spaces with the exterior, the home feels more spacious and open. This is particularly beneficial for smaller homes, where maximizing the sense of space is crucial.
Green design principles often influence the choice of materials and finishes in modern house plans that prioritize natural light and outdoor connection. Sustainable materials, such as bamboo flooring, recycled glass countertops, and low-VOC paints, are commonly used to minimize the environmental impact of the home. The selection of these eco-friendly materials not only contributes to a healthier living environment but also aligns with the values of sustainable living.
The use of landscaping can further enhance the connection between the home and the outdoors. Thoughtfully designed gardens, courtyards, and green roofs can create a tranquil and inviting outdoor environment. These green spaces not only provide aesthetic appeal but also contribute to improved air quality and biodiversity.
Designing for Functionality and Flexibility
Modern house floor plans are designed with a focus on functionality and flexibility, catering to the evolving needs of modern families. The layout is carefully considered to optimize the flow of traffic and create efficient use of space. Multi-functional spaces and adaptable zones are incorporated to accommodate a variety of activities and lifestyles.
Storage solutions are an essential element of functional modern house design. Built-in cabinets, walk-in closets, and cleverly concealed storage spaces help to minimize clutter and maximize usable space. The strategic placement of storage areas throughout the home ensures that items are easily accessible and organized.
Flexibility is achieved through the incorporation of multi-functional spaces that can be adapted to different uses as needed. For example, a spare bedroom can be used as a home office, a guest room, or a playroom. A loft area can be converted into a reading nook, a yoga studio, or a second living room. This adaptability allows the home to evolve with the changing needs of the family.
Open floor plans contribute to the flexibility of modern house designs. The absence of fixed walls allows for easy reconfiguration of the living space. Furniture can be rearranged to create different zones for different activities, such as entertaining, relaxing, or working. This adaptability makes the open floor plan ideal for families who value flexibility and versatility.
Universal design principles are increasingly being incorporated into modern house floor plans to ensure accessibility for people of all ages and abilities. Features such as wider doorways, roll-in showers, and grab bars make the home more accessible for individuals with mobility limitations. These design elements also make the home more comfortable and convenient for everyone, regardless of their physical abilities.
Smart home technology can further enhance the functionality and flexibility of modern house floor plans. Automated lighting, temperature control, and security systems can be integrated into the home to improve energy efficiency, enhance security, and simplify daily tasks. These technologies can also be customized to meet the specific needs and preferences of the residents.
The size and configuration of the bedrooms are also carefully considered in modern house floor plans. Master suites often include a private bathroom, walk-in closet, and sitting area. Secondary bedrooms are designed to be flexible and adaptable, with options for single beds, bunk beds, or convertible furniture. The layout of the bedroom wing is optimized to ensure privacy and comfort for all residents.
In summary, selecting a modern house floor plan requires careful consideration of various factors, including lifestyle, family size, site characteristics, and design preferences. By understanding the key elements of modern house design and prioritizing functionality, natural light, and outdoor connection, it is possible to create a home that truly reflects the desired living experience. The integration of open concept living, flexible spaces, and smart home technology can further enhance the comfort, convenience, and sustainability of the modern home.

10 Small House Plans With Dreamy Amenities Blog Dreamhomesource Com

Beautiful Three Bedroom House Plans Blog Floorplans Com

My Dream Home Free Online Design 3d Floor Plans By Planner 5d

Discover The Floor Plan For Dream Home 2025

2 Story House Plans Small Mansion Farmhouse Modern More Blog Floorplans Com

Discover The Floor Plan For Dream Home 2025

Discover The Floor Plan For Dream Home 2024

10 Small House Plans With Dreamy Amenities Blog Dreamhomesource Com

Dream House Plans Find The Home Floor Plan Of Your Dreams

10 Small House Plans With Dreamy Amenities Blog Dreamhomesource Com
Related Posts








