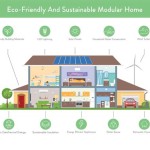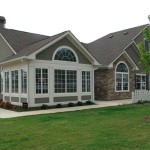Design Your Dream Home With A Barndominium House Plans Pdf Free
The concept of a barndominium, a portmanteau of "barn" and "condominium," has gained considerable traction in recent years as an alternative housing option. These structures, often built using metal building kits, offer a blend of rustic charm, spaciousness, and cost-effectiveness. The availability of barndominium house plan PDFs, often offered for free or at a low cost, further fuels their appeal. Navigating the design and construction process requires a clear understanding of the structural elements, interior layouts, and potential challenges involved.
Barndominiums present a unique opportunity to customize living spaces. Their open-concept designs and expansive interiors allow for flexible floor plans, accommodating various lifestyles and preferences. The utilization of steel frames ensures structural integrity, while the exterior can be tailored to reflect individual aesthetics, ranging from traditional barn-like appearances to modern, sleek designs.
The initial stage involves selecting a suitable barndominium house plan. While the allure of "free" PDF plans is strong, it's crucial to ensure the plans are comprehensive, code-compliant, and tailored to the specific building site. Generic plans may not account for local climate conditions, soil types, or zoning regulations. Therefore, modifying a free plan or investing in professionally drafted plans is often a prudent approach to guarantee a structurally sound and code-adhering barndominium.
Understanding the Appeal of Barndominiums
Several factors contribute to the rising popularity of barndominiums. One key aspect is the cost-effectiveness compared to traditional stick-built homes. Metal building kits often offer competitive pricing and reduced construction time, translating to potential savings on both materials and labor. The open-concept design also minimizes the need for interior load-bearing walls, further reducing construction costs.
Another crucial appeal lies in the durability and longevity of steel-framed structures. Steel is resistant to pests, fire, and rot, leading to lower maintenance costs over the lifespan of the building. The inherent strength of steel also provides enhanced protection against strong winds and seismic activity. This resilience makes barndominiums an attractive option for regions prone to natural disasters.
The design flexibility of barndominiums also contributes to their appeal. The expansive, open interiors can be easily adapted to suit various lifestyles. Whether one desires a spacious family home, a combined living and workspace, or a recreational area for hobbies and activities, the barndominium design facilitates customization. This adaptability allows homeowners to create a space that perfectly aligns with their unique needs and preferences.
Navigating Free Barndominium House Plan PDFs
The availability of free barndominium house plan PDFs can be a valuable starting point for the design process. However, exercising caution and critical evaluation is paramount. Free plans are often generic and may lack crucial details necessary for accurate construction. They might not include structural calculations, electrical layouts, plumbing schematics, or compliance with local building codes.
Before committing to a free plan, it's advisable to carefully review the plan's scope and completeness. Check if the plan includes detailed elevations, floor plans with dimensions, foundation details, and roof specifications. Determine if the plan provides information on insulation, ventilation, and energy efficiency measures. A comprehensive plan should also specify the types of materials to be used and their required quantities.
It's often necessary to adapt a free plan to suit the specific building site and local regulations. This adaptation may require consulting with a qualified architect or structural engineer. Professional assistance is essential to ensure the plan meets all applicable building codes and that the structure is designed to withstand the local climate and soil conditions. Modifications may also be needed to incorporate desired features or accommodate specific accessibility requirements.
Consider the potential limitations of free plans in terms of long-term value and resale potential. While a free plan may offer initial cost savings, a poorly designed or non-compliant structure can lead to costly repairs and reduced property value in the future. Investing in professionally drafted plans and consulting with experienced builders can help ensure the construction of a durable, code-compliant, and aesthetically pleasing barndominium.
Key Considerations in Barndominium Design and Construction
Several key considerations should be addressed during the design and construction of a barndominium. Foundation design is crucial for ensuring the structural integrity of the building. The foundation must be properly engineered to support the weight of the steel frame and withstand the local soil conditions. Factors such as soil type, water table level, and frost depth should be carefully considered during the foundation design process.
Insulation plays a critical role in maintaining comfortable indoor temperatures and reducing energy consumption. Barndominiums, often characterized by large, open spaces, can be prone to heat loss or gain. Selecting appropriate insulation materials and implementing proper installation techniques is essential for maximizing energy efficiency. Common insulation options include spray foam, fiberglass batts, and rigid foam boards.
Ventilation is another important aspect of barndominium design. Proper ventilation helps prevent moisture buildup, reducing the risk of mold growth and improving indoor air quality. Adequate ventilation in the attic and crawl space is essential for maintaining a healthy and comfortable living environment. Installing vents, fans, and dehumidifiers can help regulate humidity levels and promote air circulation.
Interior design considerations are essential for creating a functional and aesthetically pleasing living space. The open-concept layout of barndominiums provides ample opportunity for creative design solutions. Incorporating strategic lighting, defining distinct living zones, and utilizing space-saving furniture can enhance the functionality and visual appeal of the interior. Selecting materials and finishes that complement the rustic aesthetic of the barndominium can further enhance its overall charm.
Compliance with local building codes and regulations is paramount throughout the design and construction process. Obtaining the necessary permits and inspections is essential for ensuring the structure meets all applicable safety standards. Failure to comply with building codes can result in costly fines, delays, and even the potential for demolition. Consulting with local building officials and obtaining professional guidance can help navigate the permitting process and ensure compliance with all relevant regulations.

Barndominium Floor Plans The Barndo Co

Barndominium Free Online Design 3d House Ideas By Planner 5d

3200 Sq Ft Modern Farmhouse Plan 3 Luxurious Bedrooms Dream Home Plans

Barndominium Style House Plan 4 Beds 2 Baths 1428 Sq Ft 120 291 Dreamhomesource Com

Cozy Barndominium Style Home With Functional Design

Comfortable Family Retreat With Expansive Outdoor Living

Barndominium Floor Plans And Costs Building A Dream Home In Metal The Tiny Life

Hayloft Haven Two Story Monitor Style Barndominium House Plans Open Plan Design 4 Bed 3 5 Bath Drawings Blueprints Etsy

Bco 40037 Barndominium House Plan

Barndominium Style House Plan 4 Beds 3 Baths 2500 Sq Ft 430 342 Dreamhomesource Com
Related Posts








