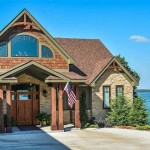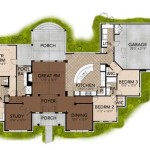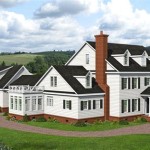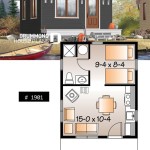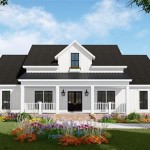Plans For A Shed House are detailed blueprints or instructions that outline the design, construction, and layout of a structure that serves the purpose of a shed. These plans provide all the necessary information to transform an empty space into a functional shed, complete with specific dimensions, material requirements, and step-by-step guidance for assembly.
Shed houses are versatile structures with diverse applications. They can be used for various purposes, such as storage, workshops, studios, or even as standalone living spaces. For example, a shed house can be an ideal solution for storing gardening equipment, tools, and other outdoor items, providing easy access and protection from the elements.
In the following sections, we will delve deeper into why having plans for a shed house is essential, what key elements to consider, and how to create or obtain comprehensive plans that will help you build a durable and functional shed house that meets your specific needs.
When creating plans for a shed house, there are several important points to consider to ensure a successful and functional build.
- Determine Purpose and Size
- Choose a Suitable Location
- Select Durable Materials
- Plan for Ventilation and Lighting
- Consider Accessibility and Security
- Design for Weather Resistance
- Obtain Building Permits
- Include Detailed Instructions
- Create a Materials List
- Consider Future Expansion
By carefully considering these points and incorporating them into your plans, you can create a shed house that meets your specific needs and provides years of reliable use.
Determine Purpose and Size
The first step in creating plans for a shed house is to determine its intended purpose and size. The purpose of the shed will dictate its overall design, including the materials used, the size of the structure, and the features it will include.
- Storage: If the shed is primarily intended for storage, consider the types of items that will be stored and the amount of space required. Will the shed house bulky equipment, gardening tools, or seasonal decorations? Determine the dimensions of the largest items that need to be stored and add some additional space for easy access and organization.
- Workshop: If the shed will be used as a workshop, plan for adequate space to accommodate tools, equipment, and work surfaces. Consider the type of work that will be done in the workshop and ensure that the shed has sufficient lighting, ventilation, and electrical outlets.
- Studio: For a shed house that will be used as a studio, such as an art studio or music studio, consider the specific requirements of the activity. Ensure that the shed has good natural light, proper ventilation, and soundproofing if necessary.
- Living space: If the shed house is intended to be used as a standalone living space, it will need to meet specific building codes and include essential features such as insulation, heating, plumbing, and electrical systems. Carefully plan the layout to maximize space and functionality.
Once you have determined the purpose of the shed house, you can start to determine its size. Consider the amount of space required for the intended use, as well as the available space on your property. It’s always better to plan for a slightly larger shed than you think you need to allow for future expansion or additional storage.
Choose a Suitable Location
Selecting a suitable location for your shed house is crucial to ensure its functionality, convenience, and longevity. Consider the following factors when choosing a location:
- Accessibility: The shed house should be easily accessible from your home and other areas of your property. Consider the frequency of use and the types of items that will be stored or used in the shed. If heavy equipment or large vehicles will need to access the shed, ensure that the location can accommodate them.
- Drainage and Soil Conditions: Choose a well-drained location to prevent water accumulation around the shed, which can lead to moisture damage and structural issues. Avoid areas with poor soil conditions or a high water table, as these can compromise the stability and longevity of the shed.
- Proximity to Utilities: If the shed house will require electricity, water, or other utilities, consider its proximity to these services. Running utilities to a remote location can be costly and time-consuming, so choosing a location with existing or easily accessible utilities is preferable.
- Zoning and Building Codes: Before finalizing the location of your shed house, check with your local zoning and building authorities to ensure that it complies with all applicable regulations. Some areas may have restrictions on the size, placement, and use of shed houses, so it’s important to verify compliance to avoid potential issues.
By carefully considering these factors and selecting a suitable location, you can ensure that your shed house is both functional and compliant with local regulations.
Select Durable Materials
Selecting durable materials for your shed house is essential to ensure its longevity, resilience, and resistance to various environmental factors. When choosing materials, consider the following:
- Pressure-Treated Lumber: Pressure-treated lumber is a great choice for framing and exterior cladding of your shed house. It is chemically treated to resist rot, decay, and insect damage, making it ideal for outdoor structures exposed to moisture and pests.
- Metal Roofing and Siding: Metal roofing and siding are durable, low-maintenance options that provide excellent protection against the elements. They are resistant to rust, corrosion, and fire, and come in a variety of colors and styles to complement your home and landscape.
- Composite Decking: Composite decking is a synthetic material made from a combination of wood fibers and plastic. It is highly resistant to rot, moisture, and insects, and requires minimal maintenance compared to traditional wood decking.
- Vinyl Windows and Doors: Vinyl windows and doors are energy-efficient and weather-resistant, making them a great choice for your shed house. They are durable, easy to clean, and require minimal maintenance.
By selecting durable materials and following proper construction techniques, you can ensure that your shed house will withstand the test of time and provide years of reliable use.
Plan for Ventilation and Lighting
Proper ventilation is crucial for any shed house to prevent moisture buildup, condensation, and the accumulation of harmful fumes or odors. Plan for adequate ventilation by incorporating vents or windows into the design. Consider placing vents near the roofline to allow warm air and moisture to escape, and install screened vents near the ground to promote airflow at lower levels.
Natural lighting can significantly improve the functionality and ambiance of your shed house. Incorporate windows into the design to allow ample natural light to enter the space. Place windows strategically to maximize daylight while considering privacy and security. Skylights can also be a great way to bring in additional natural light from above.
If your shed house will be used during evening or nighttime hours, artificial lighting is essential. Plan for a combination of general lighting to illuminate the entire space and task lighting to provide focused illumination for specific work areas. Consider using energy-efficient LED lighting fixtures to minimize energy consumption and reduce maintenance costs.
Proper ventilation and lighting are essential elements of any well-designed shed house. By incorporating these considerations into your plans, you can create a space that is both comfortable and functional, regardless of the time of day or year.
Consider Accessibility and Security
Accessibility and security are important factors to consider when planning your shed house. Here are some points to keep in mind:
- Entry and Exit Points: Ensure that your shed house has multiple entry and exit points for convenience and safety. Consider the frequency of use and the types of activities that will take place in the shed when determining the number and placement of doors and windows.
- Doorways and Clearances: Plan for doorways that are wide enough to accommodate large equipment or materials that may need to be moved in or out of the shed. Also, ensure that there is sufficient clearance around the shed to allow for easy access and maneuvering.
- Lighting: Adequate lighting around the shed house is important for safety and security. Install motion-activated lights or timers to illuminate the area when it is dark. Consider using energy-efficient LED lights to minimize energy consumption and maintenance costs.
- Security Features: To protect your belongings and deter potential intruders, consider installing security features such as locks, alarms, and security cameras. Choose high-quality locks and install them on all doors and windows. Consider adding window bars or security film to windows for additional protection.
By carefully considering accessibility and security, you can create a shed house that is both functional and secure, providing peace of mind and ease of use.
Design for Weather Resistance
Designing your shed house for weather resistance is crucial to protect it from the elements and ensure its longevity. Consider the following aspects:
Roof Pitch and Drainage: The roof pitch plays a significant role in shedding water and snow effectively. A steeper roof pitch allows water and snow to slide off more easily, preventing accumulation and potential leaks. Additionally, ensure that the roof has adequate overhangs to direct water away from the walls and foundation.
Roofing Material: The choice of roofing material is important for weather resistance. Asphalt shingles, metal roofing, and rubber roofing are popular options that provide good protection against rain, snow, and sunlight. Consider the climate and weather conditions in your area when selecting the roofing material.
Wall Cladding: The exterior cladding of your shed house should be weather-resistant to protect the structure from moisture and wind. Vinyl siding, metal siding, and fiber cement siding are durable options that can withstand various weather conditions. Ensure that the cladding is properly installed with proper sealing to prevent water penetration.
By incorporating these weather resistance measures into your plans, you can create a shed house that can withstand the elements and maintain its structural integrity for years to come.
Obtain Building Permits
Depending on the size, location, and intended use of your shed house, obtaining a building permit may be necessary. Building permits ensure that your shed house complies with local building codes and safety regulations. Here are some key points to consider:
- Local Building Codes: Building codes vary from one municipality to another, so it’s important to check with your local building department to determine if a permit is required for your shed house. Building codes typically specify requirements for structural integrity, electrical systems, plumbing systems (if applicable), and other safety features.
- Permit Application: If a building permit is required, you will need to submit a permit application to your local building department. The application typically includes detailed plans and specifications for your shed house, including its size, materials, and intended use. You may also need to provide proof of property ownership and pay a permit fee.
- Inspections: Once your permit application is approved, the building department may conduct inspections at various stages of construction to ensure that your shed house is being built according to the approved plans and meets all applicable building codes. These inspections may include foundation inspection, framing inspection, and final inspection.
- Certificate of Occupancy: Upon completion of construction and passing all required inspections, you will receive a certificate of occupancy from the building department. This certificate verifies that your shed house is safe and habitable and complies with all applicable building codes.
Obtaining a building permit is an important step in ensuring that your shed house is built to a high standard of safety and quality. By following these steps and working closely with your local building department, you can ensure that your shed house meets all necessary requirements and is approved for use.
Include Detailed Instructions
Detailed instructions are crucial for ensuring that your shed house is built correctly and safely. These instructions should provide a step-by-step guide to the entire construction process, from preparing the site to finishing the exterior and interior.
The instructions should include clear and concise explanations of each step, accompanied by diagrams, illustrations, or photographs to enhance understanding. They should specify the materials required, the tools needed, and the safety precautions to be taken.
Detailed instructions also help avoid costly mistakes and ensure that your shed house is built to last. By following the instructions carefully, you can ensure that the structure is sound, the materials are used correctly, and the finishes are applied professionally.
It is important to note that the level of detail in the instructions may vary depending on the complexity of the shed house design. However, even for simple designs, clear and comprehensive instructions are essential to guide you through the construction process and help you achieve a successful outcome.
By including detailed instructions in your plans for a shed house, you can empower yourself or your contractor to build a sturdy, functional, and aesthetically pleasing structure that meets your specific needs and expectations.
Create a Materials List
A comprehensive materials list is essential for ensuring that you have all the necessary materials on hand before starting construction of your shed house. This list should include everything from the foundation materials to the roofing shingles and everything in between.
- Foundation Materials:
Depending on the type of foundation you choose, you will need materials such as concrete mix, rebar, gravel, and form boards.
- Framing Materials:
This includes lumber for the floor joists, wall studs, roof rafters, and sheathing. Choose pressure-treated lumber for ground contact areas to prevent rot.
- Exterior Cladding:
Select weather-resistant materials such as vinyl siding, metal siding, or fiber cement siding for the exterior walls. Don’t forget soffit and fascia materials for the eaves.
- Roofing Materials:
Asphalt shingles, metal roofing, or rubber roofing are popular choices for shed houses. Include roofing felt, underlayment, and flashing in your materials list.
By creating a detailed materials list and carefully estimating the quantities needed, you can avoid costly delays and ensure a smooth construction process for your shed house.
Consider Future Expansion
When planning your shed house, it’s wise to consider the possibility of future expansion. Whether you anticipate your storage needs growing or envision adding a workshop or studio space in the future, incorporating flexibility into your design can save you time, effort, and expense in the long run.
One way to plan for future expansion is to choose a modular design for your shed house. Modular sheds are constructed in sections that can be easily added or removed as needed. This allows you to start with a smaller shed and gradually expand it as your needs change.
Another approach is to design your shed house with an unfinished loft or attic space. This provides a designated area for future expansion, whether you need additional storage or want to convert the space into a guest room or home office.
Leaving extra space around the perimeter of your shed house is also a smart move. This provides room for additions such as a lean-to or covered porch, which can extend the functionality of your shed house without requiring major structural changes.
By considering future expansion during the planning stages, you can create a shed house that adapts to your evolving needs and grows with you over time.







![CABINS SHED PLANS DIY on Instagram “[PLAN DETAILS]📮 • AREA](https://i3.wp.com/i.pinimg.com/originals/dc/20/bd/dc20bded45fb510561fbc32cde301cac.jpg)


Related Posts

