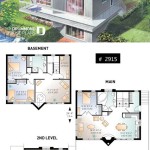Discover Dreamy Florida Floor Plans For Your Perfect Homes
Florida, with its sunshine, beaches, and vibrant culture, is a haven for homebuyers seeking a piece of paradise. When planning your dream home in the Sunshine State, you’ll likely find that floor plan layouts are a critical decision. Florida’s climate and lifestyle heavily influence the types of floor plans that thrive in the state, making it essential to consider options that cater to the local environment and your individual needs.
Florida floor plans often prioritize outdoor living and take advantage of the state’s temperate climate. Many homes feature expansive lanais, screened-in porches, and open-concept layouts that seamlessly connect indoor and outdoor spaces. Additionally, energy efficiency is a top priority, leading to designs that incorporate natural ventilation and light, minimizing energy consumption.
Whether you're envisioning a cozy bungalow or a grand estate, this article will guide you through some key considerations and popular Florida floor plan styles.
Florida Floor Plan Styles: A Glimpse into Popular Choices
Florida offers a variety of home styles to suit diverse preferences and budgets. Here’s a glimpse into some of the most popular floor plan styles:
- Mediterranean: Inspired by the architecture of Spain and Italy, Mediterranean-style homes are characterized by stucco exteriors, terracotta tile roofs, arched doorways, and courtyards. These homes often feature open floor plans, maximizing indoor-outdoor living, making them ideal for Florida's climate.
- Coastal: Coastal homes exude a relaxed, beachy vibe. They often feature light and airy interiors with lots of natural light, open floor plans, and outdoor spaces that encourage relaxation and entertainment.
- Tropical: Tropical homes embrace a blend of indoor and outdoor living, often featuring open floor plans, large windows, and expansive verandas or patios. These homes may incorporate natural materials like wood and stone, creating a welcoming and airy atmosphere.
- Modern: Modern homes in Florida are known for their clean lines, minimalist aesthetics, and focus on functionality. They often feature large windows, open floor plans, and an emphasis on natural light and ventilation.
Key Considerations When Choosing a Florida Floor Plan
Here are some key considerations to keep in mind as you explore Florida floor plans:
- Lifestyle: What activities do you enjoy? If you love entertaining, consider a floor plan with a large kitchen and dining area. For families, a home with multiple bedrooms and bathrooms is essential. If you prioritize privacy, a floor plan with separated living spaces might be ideal.
- Climate: Florida's warm and humid climate necessitates homes with proper ventilation and insulation. Consider floor plans with cross-ventilation and energy-efficient features.
- Outdoor Living: Embrace Florida’s outdoor lifestyle by choosing a floor plan that maximizes outdoor spaces like patios, balconies, and lanais.
- Lot Size and Orientation: Consider the size and orientation of your lot. A compact lot might require a smaller floor plan, while a larger lot allows for more expansive designs. The orientation can impact natural light and breeze patterns.
- Budget: Florida's real estate market can be competitive, so it's vital to set a realistic budget and look for floor plans that align with your financial constraints.
Tips for Discovering Dreamy Floor Plans
Finding your perfect Florida floor plan requires some research and exploration. Here are some tips to help you on your journey:
- Attend Home Shows and Builder Events: Home shows and builder events offer a great opportunity to see various floor plan layouts and speak with architects and builders.
- Explore Online Resources: Many online resources offer a wide range of floor plan designs tailored to Florida's climate and lifestyle. Explore home design websites and builder portfolios for inspiration.
- Consult with an Architect or Designer: A professional architect or designer can help you create a custom floor plan that meets your specific needs and preferences. They can also offer valuable insights into local building codes and regulations.
- Visit Model Homes: Visiting model homes allows you to experience the flow and feel of a particular floor plan in person.
By considering these key factors and utilizing these helpful tips, you can discover dreamy Florida floor plans that transform your vision into a reality. Remember, a well-designed floor plan can enhance your lifestyle and make your Florida home a true sanctuary.

Dream Homes Begin With A Floor Plan By David Weekley

House Plan Search Floor The Designers

Stylish Beach House Plan

Anguila Coastal Home Plans

Dream House Plans Designs Customizable Home Floor

Home Floor Plans House Layouts Blueprints

House Plan Walden Hill Sater Design Collection

House Designs Your Dream Home Design Is Here

Flamingo House Plan Country One Story

Florida Style House Plans Sater Design Collection
Related Posts








