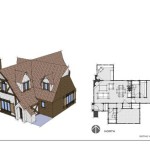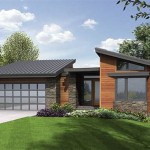Building Your Dream Home: Comprehensive House Plans and Designs PDF
The prospect of building a home is an exciting one, filled with possibilities for creating a space that perfectly reflects your lifestyle and needs. However, the journey from dream to reality requires careful planning and a solid foundation. Comprehensive house plans and designs, often available in PDF format, serve as the blueprint for this journey, guiding you through every step of the construction process.
These detailed documents encompass not only the visual aesthetics of your future home but also its structural integrity, functionality, and even energy efficiency. They provide a clear and concise roadmap for builders, architects, and contractors, minimizing the potential for errors and ensuring that your vision is meticulously executed.
Understanding the Importance of House Plans and Designs
House plans and designs are more than just pretty pictures; they are essential tools for successful home building. They act as a communication bridge between you and your construction team, ensuring that everyone is on the same page regarding the layout, materials, and specifications of your dream home. In essence, these PDFs serve as the contract between you and your builders, outlining expectations and ensuring that the final product aligns with your vision.
Key Components of Comprehensive House Plans and Designs
A well-crafted set of house plans and designs will include several crucial components, each serving a specific purpose:
1. Floor Plans:
Floor plans are the most recognizable element of house plans, showcasing the layout of each level of your home. These plans detail the arrangement of rooms, their dimensions, and the location of key features such as windows, doors, and built-in cabinets. They provide a clear visual representation of how space will be utilized and help you envision the flow of traffic throughout the house.
2. Elevations:
Elevations provide a side view of your home, showcasing the exterior design from different angles. They depict the roofline, windows, doors, and any exterior architectural details, helping you visualize the overall aesthetic appeal of your house. Elevations also play a crucial role in understanding the relationship between your home and its surrounding landscape.
3. Sections:
Sections are cross-sectional views of your home, cutting through specific areas to reveal the internal structure. They provide a detailed view of wall thicknesses, roof framing, and the placement of structural elements. Sections are essential for understanding the construction process, ensuring that your home is both aesthetically pleasing and structurally sound.
4. Details:
Details are close-up views of specific components within your home, providing a more in-depth understanding of their construction. They may include details of windows, doors, stairs, cabinets, or any other custom features you have incorporated into your design. These details ensure that every aspect of your home is meticulously executed, leaving no room for ambiguity or misinterpretation.
5. Specifications:
Specifications accompany the plans and designs, providing a written description of the materials, finishes, and construction methods to be used in your home. They detail everything from the type of brick to the paint color, ensuring that the final product meets your specific preferences. Specifications are essential for maintaining consistency throughout the construction process and preventing any deviations from your desired outcome.
Benefits of Using Comprehensive House Plans and Designs
Beyond providing a detailed roadmap for your dream home, comprehensive house plans and designs offer numerous benefits:
1. Accurate Cost Estimates:
Detailed plans and designs allow for accurate cost estimations, as builders can precisely calculate the materials and labor required. This transparency ensures that you are aware of the financial implications of your project and can budget accordingly.
2. Efficient Construction:
Clear plans and designs streamline the construction process, reducing the potential for errors and delays. Builders can work efficiently, following the established guidelines and minimizing the need for revisions or rework.
3. Improved Communication:
Comprehensive plans and designs serve as a common language for you and your construction team, fostering clear communication and understanding throughout the project. This minimizes the risk of misinterpretations and ensures that everyone is on the same page, leading to a more collaborative and harmonious building experience.
4. Enhanced Functionality and Aesthetics:
By visualizing your home in detail through plans and designs, you can make informed decisions about space utilization, lighting, ventilation, and other features that affect the overall functionality and aesthetic appeal of your living space. This ensures that your dream home is not only beautiful but also practical and enjoyable to live in.
5. Peace of Mind:
Having comprehensive house plans and designs provides you with peace of mind, knowing that your vision is being meticulously executed and that your investment is protected. You can rest assured that every detail of your home is considered, from the foundation to the finishing touches.

House Plan Napier Sater Design Collection

House Plans Floor Blueprints

Complete Floor Plan For Your Dream Home Using Autocad Upwork

House Plan Walden Hill Sater Design Collection

Low Budget Modern 3 Bedroom House Design Id 13420 Plan By Maramani

22 50 Sqft Duplex House Design Plan Files

Top 15 House Plans Plus Their Costs And Pros Cons Of Each Design

Create House Plans All In One Roomsketcher

House Plans Build Your Dream Home In Ghana And All African Countries

Palmiste Luxury Cottage Home Plan Sater Design Collection
Related Posts








