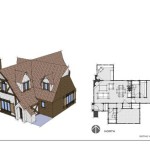Discover The Perfect Log House Plan For Your Dream Homestays Home
Embarking on the journey of building a log home for a homestay business is an exciting endeavor. It presents a unique blend of rustic charm and modern comfort, attracting guests who seek a retreat from the ordinary. Choosing the right log house plan is crucial, as it lays the foundation for a welcoming, functional, and profitable property. This article explores key considerations in selecting a log house plan that aligns with the specific needs of a homestay business.
1. Prioritize Guest Comfort and Functionality
The primary objective of a homestay is to provide guests with a comfortable and enjoyable experience. The log house plan should prioritize guest comfort and functionality, ensuring a seamless blend of rustic aesthetics and modern amenities. Consider the following points:
- Guest Rooms: The plan should accommodate a suitable number of well-appointed guest rooms, each featuring comfortable beds, adequate storage, and private bathrooms.
- Common Areas: Designate spacious and inviting common areas for guests to mingle, relax, and enjoy the amenities. These could include a living room with a fireplace, a dining area, and a kitchen.
- Outdoor Spaces: Include outdoor spaces like decks, patios, or balconies for guests to relax and enjoy the natural surroundings.
- Accessibility: Ensure the plan incorporates accessibility features for guests with disabilities, such as ramps, wider doorways, and accessible bathrooms.
By prioritizing guest comfort and functionality, you create a welcoming environment that enhances the guest experience and fosters positive reviews.
2. Optimize Layout for Efficient Operations
A well-designed log house plan can streamline operations and enhance the efficiency of running a homestay. Consider these aspects:
- Manager's Quarters: Include a designated area for the homestay manager, providing private living quarters separate from the guest areas. This ensures a level of privacy and convenience for the manager.
- Laundry and Storage: Allocate space for laundry facilities and storage for linens, cleaning supplies, and other essential items. This minimizes clutter and makes it easier to maintain a clean and organized environment.
- Kitchen Design: The kitchen should be spacious and well-equipped to prepare meals for both guests and the manager. Consider a layout that allows for efficient food preparation and ample storage.
- Parking and Entry: Ensure ample parking space for guests and easy access to the property, including designated areas for luggage drop-off.
An efficient layout streamlines operations, reduces time and effort, and optimizes the guest experience. It also ensures that the homestay runs smoothly and effectively.
3. Embrace the Rustic Charm of Log Homes
Log homes are known for their rustic charm and unique ambiance. The log house plan should embrace these characteristics while incorporating modern features for a contemporary feel. Consider the following:
- Log Walls: Utilize the natural beauty of log walls as focal points in the living room, dining area, or common areas.
- Rustic Accents: Incorporate rustic accents like exposed beams, stone fireplaces, and handcrafted furniture to enhance the log home's charm.
- Natural Lighting: Maximize natural light by including large windows, skylights, and glass doors, allowing guests to enjoy the surrounding views.
- Outdoor Living Spaces: Design outdoor living spaces that seamlessly connect with the indoor areas, creating a sense of unity with nature. This could include decks, patios, or screened-in porches.
By embracing the rustic charm of log homes, you create a distinctive and inviting atmosphere that appeals to guests seeking a unique and memorable homestay experience.
In conclusion, choosing the perfect log house plan for your dream homestay is a thoughtful process that involves careful planning and consideration. By prioritizing guest comfort and functionality, optimizing the layout for efficient operations, and embracing the rustic charm of log homes, you can create a beautiful, welcoming, and profitable property that provides guests with unforgettable experiences.

A Guide To Homestay Design Plans And Ideas Homestayinfo Com

Tips While Designing The Floor Plan For Your Holiday Home Times

A Guide To Homestay Design Plans And Ideas Homestayinfo Com

Wooden Homestay Design Modern Nature House Tour With Relaxation Garden Space

Luxury Log Cabins In The Uk Wooden Treehouses To Stay

Living Like Locals Discovering The Authentic Experience Of Homestays In Thailand

Namsewal Cottages And Homestay Updated 2025 Campground Reviews Tukdah India

Chez Beo Homestay Ninh Bình 2025 Updated S Deals

Where To Live When Building A Home Log Cabin Temporary Homes

Couple Builds A Himachal Homestay With Wood Stone
Related Posts








