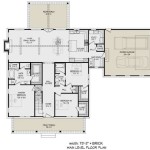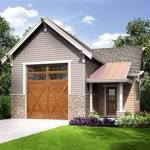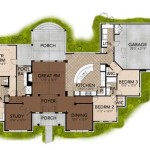10 Bedroom House Floor Plans: Design Your Dream Homes in India
The dream of owning a sprawling mansion with ample space for family and guests is a common aspiration in India. With its rich cultural heritage and emphasis on extended families, large homes are often seen as a symbol of success and status. A 10-bedroom house floor plan offers the flexibility to accommodate a large family, provide privacy for individual members, and create dedicated spaces for various activities. Designing such a grand home requires careful planning and consideration of various factors to ensure a harmonious and functional living environment.
Key Considerations for 10-Bedroom House Floor Plans
Creating a 10-bedroom house floor plan that meets the needs and desires of a large family is a complex undertaking. Several key factors must be considered during the design process to ensure the house is both spacious and functional.
1. Site and Orientation
The size and shape of the site play a crucial role in determining the layout of the house. Factors such as the availability of natural light, prevailing winds, and the location of surrounding buildings influence the optimal orientation of the house and its various rooms. For example, maximizing natural light penetration through strategically placed windows and doors is essential for a bright and airy interior. Carefully considering the site's features and maximizing its potential is crucial for creating a comfortable and efficient living space.
2. Circulation and Flow
With ten bedrooms, creating a clear and intuitive circulation pattern within the house is critical. A well-designed floor plan ensures that movement throughout the house is smooth and efficient, avoiding bottlenecks and unnecessary backtracking. The layout should allow for easy access to all rooms, including bedrooms, bathrooms, living areas, and the kitchen while minimizing distractions and maximizing privacy for individual family members. This can be achieved through strategically located corridors, hallways, and staircases that connect different areas of the house.
3. Functionality and Privacy
A 10-bedroom house needs to be designed with functionality and privacy in mind. Carefully delineating public and private spaces is important. For example, the living room, dining room, and kitchen could be grouped together as a social zone accessible to all family members, while the bedrooms and study rooms could be located in a more secluded area. This arrangement ensures a balance between shared living space and individual retreats for family members to relax and recharge.
4. Aesthetics and Style
The aesthetic appeal of a 10-bedroom house is a critical part of its overall design. While the functional aspects of the house are paramount, architectural style and interior design elements can enhance the home's beauty and create a unique identity. Factors such as exterior facades, landscaping, and interior décor can reflect the family's personal preferences and cultural influences.
5. Sustainability and Energy Efficiency
In today's world, sustainable and energy-efficient design principles are crucial for creating homes that minimize their environmental impact. A 10-bedroom house requires a significant amount of energy for heating, cooling, and lighting. Incorporating sustainable features such as solar panels, rainwater harvesting systems, and energy-efficient appliances can help reduce the house's carbon footprint and lower energy consumption.
Planning a 10-Bedroom House in India
Now that you have a better understanding of the key considerations for designing a 10-bedroom house, let's delve into some specific planning aspects.
1. Bedroom Types and Configuration
The layout of the bedrooms is a crucial aspect of a 10-bedroom house. The bedrooms can be configured in several ways, depending on family needs and preferences. Some common options include:
- Master Suite: A spacious master suite with a separate dressing area, bathroom, and perhaps even a private balcony or patio. This provides privacy and a luxurious retreat for the head of the household.
- En-Suite Bedrooms: Several bedrooms can have their own bathrooms attached, increasing convenience and privacy for individual family members.
- Guest Suite: A dedicated guest suite with a separate entrance and private bathroom can be ideal for accommodating visitors comfortably.
- Children's Bedrooms: Multiple bedrooms can be allocated for children, with the option of shared bathrooms to create a sense of community.
- Multi-Purpose Rooms: Some bedrooms can be designed as multi-purpose rooms, serving as home offices, hobby rooms, or guest rooms, adding flexibility to the house's functionality.
2. Common Areas and Amenities
The common areas in a 10-bedroom house should be spacious enough to accommodate large family gatherings and entertain guests. Here are some essential features for creating a welcoming environment.
- Spacious Living Room: A large living room can serve as the heart of the house, offering ample space for relaxation, socializing, and entertaining.
- Dining Room: A formal dining room can accommodate large family meals and special occasions.
- Family Room: A casual family room provides a comfortable space for family members to relax, watch TV, or play games.
- Kitchen: A large, well-equipped kitchen is essential for preparing meals for a large family.
- Outdoor Spaces: Spacious balconies, patios, and gardens create inviting outdoor areas for relaxation, entertainment, and enjoying the outdoors.
- Home Theater: A dedicated home theater provides a unique entertainment experience for the household, allowing them to enjoy movies and shows in style and comfort.
- Home Office: A dedicated home office provides a quiet and productive space for work or study.
- Gymnasium: For health-conscious families, a home gymnasium can be a valuable addition, providing a space for exercise and fitness without the need to leave the house.
- Swimming Pool: A luxurious swimming pool can add a touch of indulgence and provide a refreshing retreat for family members and guests.
3. Interior Design Considerations
The interior design of a 10-bedroom house should reflect the family's style and preferences while considering the scale and grandeur of the space. Here are some essential elements:
- Color Palette: A harmonious color palette can enhance the ambiance of the house, creating a sense of unity and cohesion.
- Lighting: Strategic lighting can transform the atmosphere of different spaces, creating a warm and inviting environment.
- Furnishings: Choosing comfortable and stylish furniture is essential for creating a welcoming and functional living environment.
- Decorative Elements: Adding unique decorative elements such as artwork, sculptures, and plants can enhance the aesthetic appeal of the house and showcase the family's personality.
4. Safety and Security
Safety and security are paramount in a large home, especially with a large family. Carefully planning safety features such as fire alarms, smoke detectors, and emergency exits is crucial. A robust security system with surveillance cameras, motion sensors, and alarm systems can help deter unauthorized entry and provide peace of mind.
Professional Assistance for Your Dream Home
Creating a 10-bedroom house floor plan requires careful planning, attention to detail, and expertise. Consulting with a reputable architect or interior designer can be invaluable. These professionals can guide you through the design process, ensuring that your dream home meets your specific needs and preferences while incorporating sustainable and energy-efficient features, creating a luxurious and functional living space for your family.

10 Bedrooms Simple Village House Plans Home I 74 X50 Plan For Three Brother My

This 10 Bedroom House Design Is For A Joint Family New Designer Web Pvt Ltd

10 Intelligent House Floor Plans That Inspire You Homify

Top 24 Luxury House Plan Ideas For Your Dream Home

My Dream Home Free Online Design 3d Floor Plans By Planner 5d

Modern Indian House In 2400 Square Feet Kerala Home Design And Floor Plans 10k Dream Houses

Elegant South Indian Villa Kerala Home Design And Floor Plans 10k Dream Houses

10 Inspiring And Mind Blowing Designs Of Houses Kerala Home Design Floor Plans 10k Dream

How To Calculate House Plan Measurements Read Floor Estimate The Dimensions Of Your

What Makes A Good Floor Plan
Related Posts








