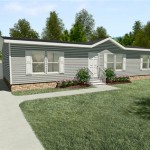Design Your Dream Home: Explore Architecture and House Plans
The prospect of designing your dream home is an exciting one, filled with limitless possibilities. This journey involves careful consideration of various factors, from the architectural style to the layout and functionality of each space. To embark on this rewarding endeavor, understanding architecture and exploring house plans is crucial. This article will delve into the world of home design, providing insights into different architectural styles, the importance of functionality, and the role of house plans in bringing your dream home to life.
Understanding Architectural Styles
Architectural styles encompass a vast range of design aesthetics, each with unique characteristics that influence the overall look and feel of a home. From the classic elegance of Georgian architecture to the modern minimalism of contemporary design, each style offers a distinct visual appeal and sets the stage for the home's interior design. Exploring different architectural styles allows individuals to identify their preferences and find the one that best reflects their personal taste and lifestyle.
For instance, Mediterranean architecture, with its white stucco walls, terracotta roofs, and arched doorways, evokes a sense of warmth and tranquility. Meanwhile, Craftsman architecture, known for its exposed beams, built-in shelving, and natural materials, exudes a sense of rustic charm and handcrafted detail. Choosing an architectural style is the first step in shaping the identity of your dream home.
Prioritizing Functionality and Flow
Beyond aesthetics, the functionality and flow of a home are paramount considerations. The design should cater to the specific needs and habits of the residents, ensuring a comfortable and efficient living experience. This involves careful planning of spaces, considering traffic patterns, and optimizing the use of natural light. A well-designed home seamlessly integrates form and function, creating a harmonious environment where life unfolds naturally.
For example, open floor plans are popular in modern homes, fostering a sense of spaciousness and connecting living areas. However, it's essential to consider how such designs impact privacy and sound insulation. Similarly, the placement of windows and doors should prioritize natural lighting and ventilation. Furthermore, incorporating smart home technologies can enhance functionality, streamlining everyday routines and creating a more responsive living environment.
Leveraging House Plans for Effective Design
House plans serve as the blueprints for your dream home. They provide detailed drawings that outline the structure, layout, and dimensions of each space. These plans are essential for communication between architects, builders, and homeowners, ensuring a clear understanding of the design and a smooth construction process.
There are numerous resources available for exploring house plans, ranging from online databases to architectural firms specializing in custom designs. Whether you choose a pre-designed plan or work with an architect to create a personalized one, the process of reviewing and modifying these plans is crucial. It allows you to visualize the flow of your home, assess the functionality of each room, and make adjustments to fine-tune your design vision.
House plans are not just technical documents; they are visual representations of your dreams and aspirations. They encapsulate your ideas about how you want to live, how you want to entertain, and how you want to experience your home. Through careful consideration of architectural styles, functionality, and the power of house plans, you can embark on a journey to design a home that reflects your unique identity and brings your vision to life.

Design Your Own House Floor Plans Roomsketcher
Luxurious 2d Home Design Explore Create Your Dream

Design Your Dream Home The Ultimate Studio House Plan Guide
Explore Your Dream Home Modern House Floor Plan
Explore Your Dream Home 79 Square Meter House Design

Design Your Own House Floor Plans Roomsketcher

How To Design A House From Sketch Reality

Dream House Blueprint Images Browse 10 038 Stock Photos Vectors And Adobe
Explore Your Dream Home 1580 Sq Ft Floor Plan

How To Design And Build Your Own House Online For Free Writers
Related Posts








