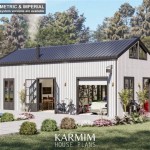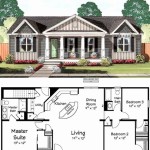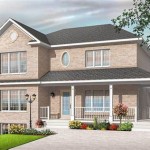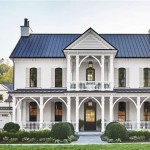Explore Modern Country Ranch House Plans: Comfort and Style Homes
The modern country ranch house plan blends the rustic charm of traditional ranch homes with contemporary design elements, creating a unique and inviting living space. These plans offer a perfect balance of comfort, style, and functionality, making them a popular choice for families and individuals seeking a home that embraces both tradition and innovation.
This article will delve into the key features of modern country ranch house plans, exploring their unique blend of style and functionality. We will examine the characteristics that define this architectural style, discuss the advantages of choosing such a plan, and provide insights into the design elements that contribute to their captivating appeal.
Characteristics of Modern Country Ranch House Plans
Modern country ranch house plans seamlessly integrate elements of both traditional ranch and contemporary design, resulting in a distinctive and appealing aesthetic. Here are some key characteristics that define this architectural style:
Open floor plan:
Modern country ranch homes typically feature open floor plans that seamlessly connect the living, dining, and kitchen areas, fostering a sense of spaciousness and flow.Large windows:
The expansive windows flood the interior with natural light and create a visual connection to the outdoors, blurring the lines between indoor and outdoor living.Rustic elements:
Modern country ranch homes often incorporate rustic elements such as exposed beams, reclaimed wood accents, and stone fireplaces, adding warmth and character to the space.Clean lines and minimalist details:
The contemporary influence in these plans is evident in the clean lines, minimalist detailing, and streamlined features that create a sense of order and sophistication.- Energy-efficient features: Modern country ranch homes often incorporate energy-efficient features, such as solar panels, geothermal heating and cooling, and high-performance windows, reflecting a commitment to sustainability and responsible living.
Outdoor living spaces:
These plans often prioritize outdoor living spaces, incorporating features like covered patios, decks, and fire pits, extending the living area beyond the walls of the home.
Advantages of Modern Country Ranch House Plans
Modern country ranch house plans offer numerous advantages, making them a compelling choice for homeowners seeking a blend of style, functionality, and comfort.
Versatile design:
These plans are incredibly versatile, accommodating a wide range of personal styles and family needs. Their open floor plans can be adapted to suit various living arrangements and lifestyles.Cost-effective:
Compared to other architectural styles, modern country ranch homes can be more cost-effective to build, especially when considering the use of sustainable and readily available materials.Low maintenance:
The simplified design and use of durable materials in these plans contribute to low maintenance requirements, allowing homeowners to focus on enjoying their living space rather than constant upkeep.Sustainable features:
Many modern country ranch house plans incorporate sustainable features, promoting energy efficiency and minimizing environmental impact.Increased property value:
The combination of style, functionality, and sustainability inherent in these plans often leads to a higher property value, making them a sound investment.
Design Elements that Enhance Modern Country Ranch Homes
The design elements of modern country ranch house plans play a pivotal role in creating their distinctive appeal. Paying attention to these details can elevate the overall aesthetic and functionality of the home.
Kitchen design:
Modern country ranch kitchens often feature a blend of rustic and modern elements, incorporating custom cabinetry, stainless steel appliances, and open shelving. These kitchens are designed to be both functional and stylish, ideal for entertaining and everyday living.Master suite:
The master suite in these plans is typically a sanctuary, with a spacious bedroom, walk-in closet, and luxurious ensuite bathroom. The inclusion of natural light and a connection to the outdoors further enhances the relaxing atmosphere.Outdoor living area:
Creating a seamless transition between indoor and outdoor living is a priority in modern country ranch homes. Covered patios, decks, and fire pits allow homeowners to enjoy the outdoors year-round, extending their living space and creating a sense of connection to nature.Landscaping:
The landscape design surrounding a modern country ranch home should complement the architectural style. Incorporating natural elements, such as stone, wood, and native plants, can create a harmonious and visually appealing setting.
The modern country ranch house plan offers a compelling blend of comfort, style, and functionality, reflecting a growing appreciation for both traditional and contemporary design elements. Choosing this architectural style can result in a beautiful and functional home that meets the needs of modern living.

Ranch House Plans Style Home Designs The Designers

Open Concept 1 500 Sq Ft Ranch House Plans Blog Floorplans Com

Ranch House Plans One Story Home Design Floor

Ranch House Plans Style Home Designs The Designers

Modern Open Ranch House Plans Blog Eplans Com

Ranch House Plans Style Home Designs The Designers

Ranch House Plans One Story Home Design Floor
:max_bytes(150000):strip_icc()/rx_1910_sl578-8f2e9a0630db47ee9a44bedd0c203993.jpg?strip=all)
20 Ranch House Plans That Will Never Go Out Of Style

Open Concept 1 500 Sq Ft Ranch House Plans Blog Floorplans Com

Ranch House Plans One Story Home Design Floor
Related Posts








