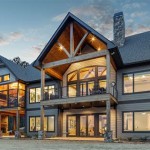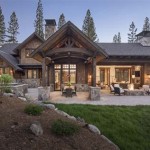Build Your Dream Home with House Plans Featuring 3-Car Garages
For many homeowners, a three-car garage is a highly desirable feature. It provides ample space for vehicles, storage, and even hobbies. Finding the perfect house plan with a three-car garage can be a challenge, but it is possible with the right resources and guidance. This article will explore the benefits of a three-car garage, provide insights into choosing the right house plan, and highlight key considerations to ensure a successful home-building process.
The Advantages of a Three-Car Garage
A three-car garage offers numerous advantages, making it a worthwhile investment for many homeowners. Primarily, it provides ample space for vehicles. With the increasing size and popularity of SUVs and trucks, a standard two-car garage can quickly become inadequate. A three-car garage ensures there is enough room for all vehicles, eliminating the need to park on the driveway or in the street. This convenience also provides peace of mind in inclement weather, keeping vehicles protected from the elements.
Beyond vehicle storage, a three-car garage offers valuable storage space. It can serve as a workshop, a playroom, a home office, or a dedicated space for hobbies. By providing a dedicated space for these activities, homeowners can create a more organized and functional living environment. Additionally, a larger garage can enhance the overall value of a property, making it more attractive to potential buyers in the future.
Choosing the Right House Plan
Selecting the right house plan with a three-car garage involves careful consideration of several factors. The size of the garage is crucial. While a standard three-car garage offers ample space, homeowners with specific needs, such as storing large vehicles or equipment, may require a larger garage. The layout of the garage is equally important. Consider the flow of traffic, storage options, and the proximity of the garage to the house.
Homeowners should also consider the overall style and design of the house plan. The garage should complement the aesthetic of the house, maintaining a cohesive look. Online resources, architectural firms, and home builders offer a wide variety of house plans with three-car garages, ranging from traditional to modern styles. It is essential to select a plan that aligns with the homeowner's preferences and budget.
Important Considerations
Building a home with a three-car garage involves several key considerations to ensure a successful process. First, it is crucial to consult with a reputable builder or architect experienced in designing and building garages. Their expertise can provide valuable insights, ensure compliance with local building codes, and minimize potential issues during construction. Second, consider the site and its topography. The garage's location and access should be carefully planned to ensure adequate space and prevent potential complications.
Finally, budgeting for construction materials and labor is essential. Building a three-car garage involves additional costs compared to a standard two-car garage. It is advisable to obtain multiple bids from reputable builders to ensure competitive pricing and a clear understanding of the overall project cost.

House Plans With 3 Car Garages And More

House Plans With 3 Car Garages

House Plans With 3 Car Garages And More

3 Car Garage House Plans With Donald A Gardner Interactive Llc

Best Three Car Garage Plans And Designs For Your Dream Home

2000 Sq Ft House Plans With 3 Car Garages

House Plans With 3 Car Garages And More

3 Car Garage House Plans Quality From Ahmann Design Inc

3 Car Garage Plans Floor And Home Designs

Ranch House Floor Plans Designs With 3 Car Garage Houseplans Com
Related Posts








