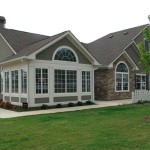A-Frame Tiny House Plans: Your Guide to Building Dream Homes (PDF)
A-frame tiny houses have captured the imagination of many with their unique charm and affordability. Their distinctive triangular shape offers a modern and minimalist aesthetic while providing a cozy and efficient living space. Whether you dream of a secluded mountain retreat or a sustainable urban dwelling, an A-frame tiny house can be the perfect solution. This guide will delve into the world of A-frame tiny house plans, providing valuable insights into their design, construction, and the benefits they offer.
Understanding A-Frame Tiny House Plans
A-frame tiny house plans are architectural blueprints that detail the structural layout, dimensions, and features of your future home. They serve as the foundation for the construction process, ensuring that every aspect of your tiny house, from the roofline to the interior layout, is meticulously planned. Available in a variety of styles and sizes, these plans offer flexibility to personalize your dream home. Whether you prefer a minimalist design with open living spaces or a more traditional layout with separate bedrooms and bathrooms, there is an A-frame plan to suit your needs.
Here are some essential elements to consider when choosing an A-frame tiny house plan:
- Size and Footprint: Determine the overall dimensions of your tiny house, considering the size of your lot and your desired living space.
- Roof Pitch: The angle of the roof affects the overall height and interior headroom of the house. Steeper pitches provide greater headroom but require more structural support.
- Interior Layout: Plan for a functional and comfortable living space that includes a kitchen, bathroom, sleeping area, and storage. Consider incorporating multi-functional furniture to maximize space.
- Exterior Features: Decide on the style of windows, doors, and siding to create a cohesive and appealing exterior. Choose materials that are durable and weather-resistant.
- Construction Details: The plans should provide specific instructions on framing, insulation, roofing, and other structural elements. Consult with a qualified builder to ensure proper construction techniques.
Benefits of Building an A-Frame Tiny House
There are numerous advantages to building an A-frame tiny house, making it a compelling choice for anyone seeking a unique and sustainable living experience.
1. Affordability and Efficiency
A-frame tiny houses are often more affordable to build and maintain than traditional homes. Their compact size reduces material costs and construction time, making them a budget-friendly option. Their triangular shape also creates a naturally efficient living space, optimizing heat retention and minimizing energy consumption.
2. Unique and Modern Design
A-frames possess a timeless appeal that blends seamlessly with modern design trends. The distinct triangular shape adds a touch of whimsy and character to any landscape. Their minimalist aesthetic emphasizes open spaces and natural light, creating a feeling of spaciousness and connection with nature.
3. Sustainability and Environmental Consciousness
A-frame tiny houses often prioritize sustainability and environmental consciousness. Their compact footprint minimizes the impact on land and resources, while their efficient design promotes energy conservation. By incorporating eco-friendly materials and sustainable practices, you can further enhance your home's sustainability.
4. Simplicity and Minimalism
A-frame tiny houses encourage a minimalist lifestyle, encouraging you to prioritize what truly matters. Their smaller spaces inspire thoughtful living, minimizing clutter and maximizing functionality. By embracing minimalism, you can enjoy a more serene and uncluttered living environment.
5. Freedom and Flexibility
A-frame tiny houses offer the freedom to live a mobile and flexible lifestyle. Their relatively small size makes them easy to transport, allowing you to explore different locations and experiences. You can adapt your home to fit your changing needs and preferences, whether you desire a permanent residence or a temporary retreat.
Finding the Right A-Frame Tiny House Plans
There are numerous resources available online and offline to help you find the perfect A-frame tiny house plans. Websites specializing in tiny house design, architecture firms, and DIY platforms offer a wide range of options to suit different preferences and budgets. Consider exploring these resources to find plans that align with your vision and needs.
Remember to carefully review the plans to ensure they meet your specific requirements and are suitable for your chosen location. Consult with a qualified builder to discuss the feasibility of the plans and obtain necessary building permits.

Cool A Frame Tiny House Plans Plus Cabins And Sheds Craft

Tiny House Plan Pdf Ultra Detailed Instruction Manual Home Cabin Adu Foundation Framing Cut Ping List 80 Pgs Etsy

A Frame Tiny Cabin Diy Plans

A Frame Cabin Plans 8 X 10 Modern Tiny House Small Architectural Building Plan No Permit Needed Etsy

Karmim House Plans Professional Diy Digital Pdf

A Frame Tiny Cabin Diy Plans

Diy 2024 Free A Frame House Plans

27 Adorable Free Tiny House Floor Plans Craft

A Frame House Design To Build In Kenya 2024 Aspax Construction

Diy 2024 Free A Frame House Plans
Related Posts








