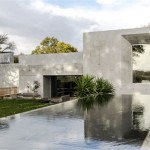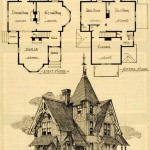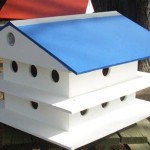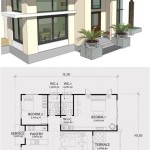16×40 Shed House Plans encompass blueprints or detailed instructions that empower individuals to construct spacious and versatile structures. These plans cater to those seeking ample storage for equipment, machinery, or personal belongings, while also providing the flexibility for conversion into comfortable living spaces.
In the realm of homeownership, 16×40 Shed House Plans have emerged as a practical solution for expanding living quarters or creating dedicated workshops. With their generous dimensions, they offer ample room for customization, allowing for the incorporation of amenities such as kitchenettes, bathrooms, and sleeping quarters.
As we delve into the intricacies of 16×40 Shed House Plans, we will explore the various design options, construction considerations, and innovative uses that make these structures an appealing choice for homeowners and builders alike.
When embarking on the construction of a 16×40 shed house, it is essential to consider the following fundamental aspects:
- Foundation Type
- Framing Material
- Roofing System
- Siding Options
- Window Placement
- Door Selection
- Electrical Wiring
- Plumbing Considerations
Careful planning and execution of these elements will ensure the structural integrity, durability, and functionality of your 16×40 shed house.
Foundation Type
The foundation of your 16×40 shed house serves as the cornerstone for its structural integrity and longevity. Selecting the appropriate foundation type is crucial to ensure the stability and durability of your structure.
- Concrete Slab
A concrete slab foundation consists of a solid, poured concrete pad that provides a level and stable base for your shed house. It is a popular choice due to its strength, durability, and resistance to moisture and pests. However, it requires a significant amount of concrete and reinforcement, which can increase the cost and complexity of installation.
- Pier and Beam Foundation
A pier and beam foundation utilizes concrete piers or posts that are sunk into the ground and support a network of beams. The beams then serve as the base for the floor joists and the rest of the structure. This type of foundation is often used in areas with uneven terrain or poor soil conditions, as it allows for easy adjustment to accommodate changes in ground level.
- Skid Foundation
A skid foundation is a simple and cost-effective option that involves placing the shed house on top of treated wooden skids or runners. These skids are typically anchored to the ground with stakes or concrete blocks. While skid foundations are easy to install and suitable for level ground, they may not be as durable or stable as concrete or pier and beam foundations.
- Block Foundation
A block foundation is constructed using concrete blocks that are stacked and mortared together to form a solid base for the shed house. It offers a compromise between the strength of a concrete slab and the ease of installation of a skid foundation. Block foundations are relatively durable and can be used in a variety of soil conditions.
The choice of foundation type for your 16×40 shed house will depend on factors such as the soil conditions at your building site, the size and weight of the structure, and your budget. It is recommended to consult with a qualified contractor or engineer to determine the most suitable foundation type for your specific needs.
Framing Material
The framing material you choose for your 16×40 shed house plays a critical role in its structural integrity, durability, and resistance to various elements. The most common framing materials used for shed houses include wood, steel, and aluminum.
- Wood Framing
Wood framing is a traditional and widely used option for shed houses. It is relatively inexpensive, easy to work with, and provides good insulation value. However, wood is susceptible to rot, decay, and insect infestation if not properly treated and maintained.
- Steel Framing
Steel framing offers superior strength and durability compared to wood framing. It is resistant to rot, decay, and pests, and it can withstand high winds and heavy snow loads. However, steel framing is more expensive than wood framing and requires specialized tools and skills to work with.
- Aluminum Framing
Aluminum framing is a lightweight and corrosion-resistant option that is often used in coastal areas or regions with high humidity. It is more expensive than wood or steel framing, but it offers excellent durability and requires minimal maintenance.
- Hybrid Framing
Hybrid framing combines different framing materials to take advantage of their unique properties. For example, a shed house may have a steel frame for the main structure and wood framing for the walls and roof. This approach can provide a balance of strength, durability, and cost-effectiveness.
The choice of framing material for your 16×40 shed house will depend on your budget, the intended use of the structure, and the climate conditions in your area. It is recommended to consult with a qualified contractor or engineer to determine the most suitable framing material for your specific needs.
Roofing System
The roofing system of your 16×40 shed house plays a crucial role in protecting the structure from the elements and ensuring its longevity. There are several roofing options available, each with its own advantages and disadvantages.
Asphalt Shingles
Asphalt shingles are a popular and cost-effective roofing option for shed houses. They are made from a fiberglass or organic mat coated with asphalt and mineral granules. Asphalt shingles are relatively easy to install and offer good protection against rain, wind, and hail. However, they have a shorter lifespan than some other roofing materials and may require replacement after 15-20 years.
Metal Roofing
Metal roofing is a durable and long-lasting option that can withstand extreme weather conditions. It is made from galvanized steel, aluminum, or copper, and is available in a variety of colors and styles. Metal roofing is fire-resistant, wind-resistant, and can last for 50 years or more. However, it can be more expensive than other roofing materials and may require specialized installation.
Tile Roofing
Tile roofing is a classic and elegant roofing option that is often used on high-end homes. It is made from concrete, clay, or slate, and is available in a variety of shapes and colors. Tile roofing is durable, fire-resistant, and can last for 50 years or more. However, it is also the most expensive roofing material and may require specialized installation.
Composite Roofing
Composite roofing is a newer roofing material that is made from a combination of materials, such as plastic, rubber, and wood fibers. It is designed to mimic the look of traditional roofing materials, such as asphalt shingles or wood shakes, but is more durable and requires less maintenance. Composite roofing is fire-resistant, wind-resistant, and can last for 30 years or more. However, it can be more expensive than traditional roofing materials.
The choice of roofing material for your 16×40 shed house will depend on your budget, the intended use of the structure, the climate conditions in your area, and your personal preferences. It is recommended to consult with a qualified contractor or roofing specialist to determine the most suitable roofing material for your specific needs.
Siding Options
Vinyl Siding
Vinyl siding is a popular and affordable option for shed houses. It is made from polyvinyl chloride (PVC) and is available in a wide range of colors and styles. Vinyl siding is durable, low-maintenance, and resistant to fading and moisture. It is also easy to install and can be done by do-it-yourselfers with basic skills.
Fiber Cement Siding
Fiber cement siding is a durable and fire-resistant option that is made from a mixture of cement, sand, and cellulose fibers. It is resistant to rot, decay, and pests, and can withstand extreme weather conditions. Fiber cement siding is available in a variety of textures and colors, and can be installed horizontally or vertically.
Metal Siding
Metal siding is a durable and long-lasting option that is made from galvanized steel or aluminum. It is fire-resistant, wind-resistant, and can withstand extreme temperatures. Metal siding is available in a variety of colors and styles, and can be installed horizontally or vertically. However, it can be more expensive than other siding options.
Wood Siding
Wood siding is a classic and elegant option that is made from natural wood. It is available in a variety of species, grades, and finishes. Wood siding is durable and can last for many years with proper maintenance. However, it is more expensive than other siding options and requires regular painting or staining.
The choice of siding material for your 16×40 shed house will depend on your budget, the intended use of the structure, the climate conditions in your area, and your personal preferences. It is recommended to consult with a qualified contractor or siding specialist to determine the most suitable siding material for your specific needs.
Window Placement
The placement of windows in your 16×40 shed house is an important consideration that affects both the functionality and aesthetics of the structure. Proper window placement can provide natural light, ventilation, and scenic views, while also enhancing the overall appearance of the shed house.
- Natural Light
Windows allow natural light to enter the shed house, reducing the need for artificial lighting during the day. This can help to create a more inviting and comfortable living space, as well as reduce energy consumption.
- Ventilation
Windows can be opened to provide ventilation, which is important for maintaining a healthy indoor environment. Proper ventilation helps to remove stale air, reduce humidity, and prevent the buildup of harmful pollutants.
- Scenic Views
Windows can be placed to frame scenic views of the surrounding landscape. This can make the shed house a more enjoyable place to live or work, and can also increase its value.
- Aesthetics
The placement of windows can also affect the overall aesthetics of the shed house. Windows can be used to create a variety of architectural styles, from traditional to modern. The size, shape, and placement of windows can all contribute to the overall look and feel of the structure.
When planning the window placement for your 16×40 shed house, it is important to consider the following factors:
- The intended use of the shed house
- The amount of natural light desired
- The need for ventilation
- The surrounding landscape
- The overall architectural style of the shed house
By carefully considering these factors, you can ensure that the window placement in your 16×40 shed house meets your specific needs and creates a structure that is both functional and beautiful.
Door Selection
The selection of doors for your 16×40 shed house is an important consideration that affects both the functionality and security of the structure. Doors provide access to the shed house, allow for ventilation, and can also enhance the overall appearance of the building.
- Type of Door
There are several different types of doors that can be used for shed houses, including hinged doors, sliding doors, and roll-up doors. Hinged doors are the most common type of door and are available in a variety of materials, including wood, steel, and fiberglass. Sliding doors are a good option for wide openings and can be used to create a more open and airy feel. Roll-up doors are a good option for large openings and are often used for garages and warehouses.
- Material
The material of the door will affect its durability, security, and appearance. Wood doors are a popular choice for shed houses because they are relatively inexpensive and easy to install. However, wood doors are not as durable as steel doors and are more susceptible to rot and decay. Steel doors are more durable than wood doors and are also more resistant to fire. Fiberglass doors are a good compromise between wood and steel doors, as they are durable, easy to maintain, and resistant to rot and decay.
- Size
The size of the door will depend on the size of the opening and the intended use of the shed house. For example, a shed house that will be used for storage may require a larger door to accommodate large items. A shed house that will be used as a workshop may require a smaller door that is easier to open and close frequently.
- Security
The security of the door is an important consideration, especially if the shed house will be used to store valuable items. Doors can be made more secure by adding locks, deadbolts, and security bars. It is also important to choose a door that is made from a durable material that is difficult to break or pry open.
By carefully considering the type, material, size, and security of the doors for your 16×40 shed house, you can ensure that the structure meets your specific needs and provides both functionality and security.
Electrical Wiring
Electrical wiring is an essential part of any 16×40 shed house plan. It provides power to lights, outlets, appliances, and other electrical devices. Proper electrical wiring is important for both safety and functionality. The following are some important considerations for electrical wiring in a 16×40 shed house:
Circuit Breaker Panel: The circuit breaker panel is the central point of the electrical system. It houses the circuit breakers that protect the electrical circuits in the shed house. The circuit breaker panel should be located in an easily accessible location, and it should be large enough to accommodate the number of circuits required for the shed house.
Conduit and Wiring: Electrical wires should be run through conduit to protect them from damage. Conduit is a pipe that is made of metal or plastic. It can be buried underground or run along the walls and ceiling of the shed house. The type of conduit and wire used will depend on the specific application.
Lighting: The shed house should have adequate lighting for both safety and convenience. A combination of natural and artificial lighting is ideal. Natural light can be provided by windows and skylights. Artificial lighting can be provided by overhead lights, wall sconces, and portable lamps.
Outlets: Outlets should be placed throughout the shed house to provide power for appliances, tools, and other electrical devices. The number and location of outlets will depend on the intended use of the shed house.
By following these guidelines, you can ensure that the electrical wiring in your 16×40 shed house is safe and functional. It is important to note that electrical work should only be performed by a qualified electrician.
Plumbing Considerations
Plumbing is an essential aspect of any 16×40 shed house plan. It provides water for sinks, toilets, showers, and other fixtures. Proper plumbing is important for both comfort and convenience. The following are some important considerations for plumbing in a 16×40 shed house:
- Water Source
The first step in planning the plumbing for your shed house is to determine the source of water. If your shed house is located near your home, you may be able to connect to the existing water supply. If not, you will need to install a well or rainwater harvesting system.
- Water Filtration and Treatment
Depending on the source of your water, you may need to install a water filtration or treatment system. This is especially important if you are using well water or rainwater. A water filtration system can remove impurities from the water, and a water treatment system can disinfect the water and make it safe to drink.
- Plumbing Fixtures
The type and number of plumbing fixtures you install in your shed house will depend on the intended use of the space. If you plan to use the shed house as a workshop, you may only need a sink and a toilet. If you plan to use the shed house as a guest house or a home office, you may need a full bathroom with a shower or bathtub.
- Drainage
Proper drainage is essential to prevent water from pooling around your shed house. You will need to install a drainage system that directs water away from the foundation of the shed house. This can be done using gutters, downspouts, and a French drain.
By following these guidelines, you can ensure that the plumbing in your 16×40 shed house is safe, functional, and meets your specific needs. It is important to note that plumbing work should only be performed by a qualified plumber.










Related Posts








