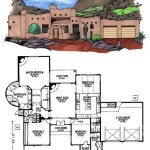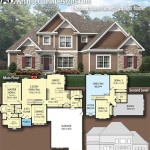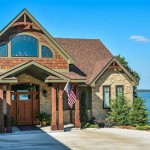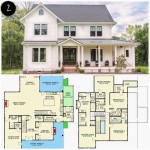Lake Cottage House Plans refer to architectural blueprints specifically designed for constructing dwellings situated near or on the shores of lakes. These plans encompass a range of considerations unique to lakeside environments, such as maximizing waterfront views, incorporating decks and patios for outdoor living, and addressing moisture resistance and flood mitigation.
Whether you envision a cozy retreat for weekend getaways or a permanent residence surrounded by nature’s tranquility, lake cottage house plans offer a wealth of options tailored to your vision and the specific characteristics of your chosen lakeside location.
In this article, we will delve into the essential elements of lake cottage house plans, exploring design strategies, popular styles, and key features that enhance functionality and aesthetics in these charming lakeside abodes.
When considering lake cottage house plans, several key points come to mind:
- Waterfront Views: Maximizing scenic vistas.
- Outdoor Living: Decks, patios, and screened porches.
- Moisture Resistance: Protecting against humidity and flooding.
- Natural Light: Ample windows and skylights.
- Energy Efficiency: Sustainable design to reduce utility costs.
- Rustic Charm: Incorporating natural materials and cozy details.
- Open Floor Plans: Creating spacious and inviting living areas.
- Guest Accommodations: Providing extra space for visitors.
These elements are crucial considerations in lake cottage house plans, ensuring that your lakeside retreat is both comfortable and aesthetically pleasing.
Waterfront Views: Maximizing scenic vistas.
When designing a lake cottage, capitalizing on the stunning waterfront views is paramount. Large windows and expansive decks or patios offer seamless connections to the outdoors, blurring the lines between interior and exterior spaces.
- Floor-to-ceiling windows: These expansive windows provide unobstructed views of the lake, bringing the beauty of nature into the living space. They create a sense of openness and allow for ample natural light to flood the interior.
- Bay windows: Projecting outwards from the main wall, bay windows offer panoramic views of the surroundings. They create cozy nooks perfect for reading, relaxing, or simply admiring the scenery.
- Sliding glass doors: These doors seamlessly connect indoor and outdoor living areas, providing easy access to decks, patios, and the waterfront. They maximize natural light and ventilation while offering stunning views.
- Decks and patios: Extending the living space outdoors, decks and patios provide additional areas to enjoy the lake views. They offer a perfect setting for al fresco dining, entertaining guests, or simply soaking up the sun.
By incorporating these design elements, lake cottage house plans can fully embrace the beauty of their waterfront setting, creating a harmonious connection between the indoors and the captivating natural surroundings.
Outdoor Living: Decks, patios, and screened porches.
Lake cottage house plans often prioritize seamless indoor-outdoor living, and decks, patios, and screened porches play a crucial role in achieving this connection. These outdoor spaces extend the living area, providing additional space for relaxation, dining, and entertainment while offering stunning views of the lake.
Decks
Decks are typically constructed of wood or composite materials and are elevated above the ground, offering a level surface for outdoor activities. They can be designed in various shapes and sizes to complement the architectural style of the cottage and the available space. Decks provide a perfect spot for grilling, sunbathing, or simply enjoying the fresh air and lake views.
Patios
Patios are similar to decks but are usually constructed at ground level using materials such as concrete, pavers, or flagstone. They offer a more permanent and durable outdoor living space, often featuring built-in seating, fire pits, or outdoor kitchens. Patios are ideal for larger gatherings and provide a more formal setting for outdoor dining and entertaining.
Screened Porches
Screened porches are enclosed outdoor spaces withthat protect against insects and other pests while allowing for fresh air and natural light. They provide a comfortable and bug-free environment for relaxing, reading, or enjoying meals outdoors. Screened porches can be attached to the main cottage or designed as standalone structures, offering a cozy and private retreat amidst nature.By incorporating these outdoor living spaces into lake cottage house plans, homeowners can maximize their enjoyment of the waterfront setting, creating a seamless transition between indoor and outdoor living.
Moisture Resistance: Protecting against humidity and flooding.
Lake cottage house plans must prioritize moisture resistance to protect against the challenges posed by humidity and potential flooding. Humidity near lakes can be high, leading to condensation and moisture buildup within the cottage. Flooding is also a concern, especially in areas prone to heavy rainfall or storm surges. Incorporating moisture resistance measures into the design is crucial for maintaining the integrity and longevity of the cottage.
- Vapor Barriers: Vapor barriers are installed within walls, ceilings, and floors to prevent moisture from entering the cottage from the surrounding air. They are typically made of polyethylene or aluminum and act as a protective layer, preventing condensation and moisture buildup.
- Proper Ventilation: Adequate ventilation is essential for moisture control. Lake cottage house plans should include windows, vents, and fans to promote air circulation and prevent moisture accumulation. Cross-ventilation, where windows and vents are positioned on opposite sides of the cottage, is particularly effective in promoting airflow.
- Moisture-Resistant Materials: Using moisture-resistant materials in construction is vital. Pressure-treated lumber, cement board, and vinyl siding are all examples of materials that can withstand moisture and prevent rot and decay. These materials are ideal for exterior applications, such as siding, decking, and trim.
- Grading and Drainage: Proper grading and drainage around the cottage are crucial for preventing water accumulation and flooding. The ground should be sloped away from the foundation to direct water away from the structure. Gutters and downspouts should also be installed to collect and divert rainwater from the roof.
By incorporating these moisture resistance measures into lake cottage house plans, homeowners can protect their cottages from the damaging effects of humidity and flooding, ensuring a durable and comfortable living space for years to come.
Natural Light: Ample windows and skylights.
Lake cottage house plans should prioritize natural light to create a bright and inviting living space. Ample windows and skylights allow for maximum sunlight to enter the cottage, reducing the need for artificial lighting and creating a connection to the outdoors.
- Large Windows: Large windows on multiple walls allow for natural light to flood the cottage from different angles. They offer panoramic views of the lake and surrounding nature, creating a sense of spaciousness and openness.
- Bay Windows: Bay windows project outwards from the main wall, providing unobstructed views of the surroundings. They create cozy nooks that are perfect for reading, relaxing, or simply enjoying the scenery.
- Skylights: Skylights installed on the roof allow natural light to enter from above, illuminating interior spaces that may not have access to windows. They are particularly effective in brightening up kitchens, bathrooms, and hallways.
- Clerestory Windows: Clerestory windows are placed high on the wall, near the ceiling. They provide natural light without compromising privacy and can be ideal for bedrooms and living rooms.
By incorporating ample windows and skylights into lake cottage house plans, homeowners can take advantage of natural light to create a warm, inviting, and energy-efficient living space that is filled with the beauty of the outdoors.
Energy Efficiency: Sustainable design to reduce utility costs.
Lake cottage house plans should incorporate energy-efficient features to minimize utility costs and reduce the environmental impact of the cottage. Sustainable design strategies can help homeowners save money on energy bills while creating a more comfortable and eco-friendly living space.
- Proper Insulation: Adequate insulation in walls, ceilings, and floors is crucial for energy efficiency. Insulation prevents heat loss during winter and heat gain during summer, reducing the need for heating and cooling systems.
- Energy-Efficient Windows and Doors: Windows and doors are major sources of heat loss. Lake cottage house plans should specify energy-efficient windows and doors that are double- or triple-glazed and have tight seals to minimize air leakage.
- Energy-Efficient Appliances: Choosing energy-efficient appliances can significantly reduce energy consumption. Look for appliances with Energy Star ratings, which indicate that they meet strict energy efficiency standards.
- Renewable Energy Sources: Consider incorporating renewable energy sources such as solar panels or geothermal heating and cooling systems into the cottage design. These systems can generate clean energy and reduce reliance on fossil fuels.
By implementing these energy-efficient measures into lake cottage house plans, homeowners can create sustainable and cost-effective cottages that minimize their environmental footprint and provide a comfortable living space for years to come.
Rustic Charm: Incorporating natural materials and cozy details.
Lake cottage house plans often embrace a rustic charm that celebrates the beauty of natural materials and incorporates cozy details to create a warm and inviting atmosphere. This design aesthetic draws inspiration from the surrounding nature, using elements such as wood, stone, and leather to evoke a sense of warmth and comfort.
Wood is a central element in rustic cottage design. Exposed beams, wood paneling, and log accents add a touch of rustic charm to the interior. Natural wood tones create a warm and inviting ambiance, while the organic textures of the wood grain add depth and character to the space.
Stone is another popular material used in rustic lake cottage house plans. Stone fireplaces, flagstone floors, and stone patios bring a sense of solidity and permanence to the cottage. The natural colors and textures of stone complement the surrounding landscape and create a harmonious connection between the indoors and outdoors.
Cozy details complete the rustic charm of lake cottage house plans. Soft textiles, such as wool blankets, knitted throws, and plush cushions, add warmth and comfort to the living spaces. Oversized armchairs and sofas invite relaxation, while flickering fireplaces create a cozy and inviting ambiance on chilly evenings.
By incorporating natural materials and cozy details, lake cottage house plans create a warm and welcoming retreat that embraces the rustic charm of its surroundings. These cottages offer a sanctuary where homeowners can relax, unwind, and connect with the beauty of nature.
Open Floor Plans: Creating spacious and inviting living areas.
Open floor plans are a defining feature of many modern lake cottage house plans. They eliminate traditional walls and partitions, creating a more spacious and inviting living area that seamlessly connects the kitchen, dining room, and living room.
- Enhanced:
Open floor plans create a greater sense of space by removing visual barriers. This is especially beneficial in smaller cottages, as it makes the living area feel more spacious and airy.
- Improved Flow and Functionality:
Without walls to obstruct movement, open floor plans allow for a more fluid and functional flow of traffic. This is ideal for families or groups, as it makes it easier to interact and move around the living space.
- Abundant Natural Light:
Open floor plans allow for more windows and natural light to enter the living area. This creates a brighter and more inviting space that is filled with the beauty of the outdoors.
- Versatility and Flexibility:
Open floor plans offer greater versatility and flexibility in furniture arrangement and room usage. The absence of walls allows homeowners to customize the space to suit their specific needs and preferences.
By incorporating open floor plans into lake cottage house plans, homeowners can create a spacious, inviting, and functional living area that is perfect for relaxing, entertaining, and enjoying the beauty of the lakefront setting.
Guest Accommodations: Providing extra space for visitors.
Lake cottage house plans often include guest accommodations to provide additional space for visitors and family members. These guest spaces can range from simple bedrooms to self-contained suites, depending on the size and layout of the cottage.
- Privacy and Comfort:
Guest accommodations offer privacy and comfort for visitors, allowing them to have their own space to relax and unwind. This is especially important for larger groups or extended stays.
- Flexibility and Versatility:
Guest rooms can be designed to be flexible and versatile, accommodating a variety of uses. They can serve as additional sleeping quarters, home offices, or even playrooms for children.
- Increased Value:
Having dedicated guest accommodations can increase the value of a lake cottage. Potential buyers may be attracted to properties that offer extra space for guests and family.
- Family Gatherings and Special Occasions:
Guest accommodations make it easier to host family gatherings and special occasions. They provide additional sleeping space, allowing families to come together and create lasting memories.
When planning guest accommodations in lake cottage house plans, it’s important to consider the number of guests that will typically visit, the desired level of privacy, and the overall size and layout of the cottage. By incorporating well-designed guest spaces, homeowners can create a comfortable and welcoming retreat for their visitors.










Related Posts








