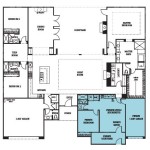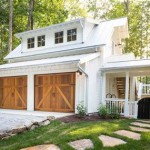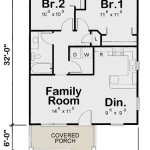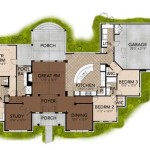Two story lake house plans are a type of architectural design specifically created for homes situated on or near a lake. These plans typically feature two floors, with the ground floor often used for common living areas such as the living room, kitchen, and dining room, while the upper floor is reserved for bedrooms and bathrooms. Two story lake house plans are popular among lakeside homeowners as they offer stunning views of the water and provide ample space for entertaining and relaxation.
One of the key advantages of two story lake house plans is their ability to maximize natural light and ventilation. The large windows and balconies found on many of these plans allow for an abundance of natural light to flood into the home, creating a bright and airy atmosphere. Additionally, the open floor plans common in two story lake house plans promote airflow, keeping the home cool and comfortable during the summer months.
In the following sections, we will explore the various aspects of two story lake house plans, including their design features, benefits, and considerations for construction. Whether you are planning to build a new lake house or simply looking for inspiration, this article will provide you with the information you need to make an informed decision.
When designing a two story lake house, there are several important points to consider:
- Stunning lake views
- Abundant natural light
- Open floor plans
- Large windows and balconies
- Energy efficiency
- Durable materials
- Low maintenance
- Fire safety
- Accessibility
- Future expansion
By carefully considering these factors, you can create a two story lake house that is both beautiful and functional, and that will provide you and your family with years of enjoyment.
Stunning lake views
One of the most important considerations when designing a two story lake house is maximizing the stunning lake views. This can be achieved through a variety of design features, including:
- Large windows and balconies: Large windows and balconies allow for an abundance of natural light to flood into the home, while also providing unobstructed views of the lake. Balconies are a great place to relax and enjoy the scenery, or to entertain guests while taking in the beauty of the lake.
- Open floor plans: Open floor plans create a more spacious and airy feel, and they also allow for better views of the lake from different areas of the home. For example, an open floor plan that combines the living room, dining room, and kitchen can create a seamless flow of space that maximizes the lake views.
- Elevated decks and patios: Elevated decks and patios provide a great way to enjoy the lake views from a different perspective. They can be used for dining, entertaining, or simply relaxing while taking in the beauty of the surroundings.
- Rooftop terraces: Rooftop terraces offer the most expansive views of the lake, and they can be a great place to relax and enjoy the sunset or sunrise. Rooftop terraces can also be used for entertaining, or for simply enjoying the peace and quiet of the lake.
By carefully considering these design features, you can create a two story lake house that takes full advantage of the stunning lake views. This will allow you and your family to enjoy the beauty of the lake from every room in the house.
Abundant natural light is an important consideration for any home, but it is especially important for two story lake houses. This is because natural light can help to create a bright and airy atmosphere, which is perfect for enjoying the beautiful lake views. Additionally, natural light can help to reduce energy costs and improve your mood.
Abundant natural light
- Large windows and balconies: Large windows and balconies allow for an abundance of natural light to flood into the home. This can help to create a bright and airy atmosphere, which is perfect for enjoying the beautiful lake views. Additionally, large windows and balconies can help to reduce energy costs by allowing you to rely less on artificial lighting.
- Open floor plans: Open floor plans create a more spacious and airy feel, and they also allow for better natural light penetration. For example, an open floor plan that combines the living room, dining room, and kitchen can create a seamless flow of space that maximizes the natural light.
- Skylights and solar tubes: Skylights and solar tubes are a great way to bring natural light into areas of the home that would otherwise be dark, such as hallways, bathrooms, and closets. Skylights are installed in the roof, while solar tubes are installed in the ceiling. Both skylights and solar tubes can provide a significant amount of natural light, and they can also help to reduce energy costs.
- Light-colored finishes: Light-colored finishes, such as white paint and light-colored wood, can help to reflect natural light and create a brighter and more spacious feel. When choosing finishes for your two story lake house, opt for light colors to maximize the natural light.
By incorporating these design features into your two story lake house, you can create a home that is filled with natural light and that takes full advantage of the beautiful lake views.
Open floor plans
Open floor plans are a popular choice for two story lake houses, as they offer a number of advantages, including:
- More spacious and airy feel: Open floor plans create a more spacious and airy feel, which is perfect for enjoying the beautiful lake views. By removing the walls that would traditionally separate the living room, dining room, and kitchen, you can create a seamless flow of space that makes the home feel larger and more inviting.
- Better natural light penetration: Open floor plans also allow for better natural light penetration. By removing the walls that would block the light, you can allow natural light to flood into the home from all sides. This can help to create a brighter and more cheerful atmosphere, and it can also help to reduce energy costs.
- Improved flow of traffic: Open floor plans improve the flow of traffic throughout the home. This is especially important for two story lake houses, as you will often be entertaining guests and moving between the different levels of the home. An open floor plan will make it easier to move around the home and to interact with your guests.
- More versatile: Open floor plans are more versatile than traditional floor plans. This is because they can be easily reconfigured to meet your changing needs. For example, you could add a wall to create a separate dining room, or you could remove a wall to create a larger living room. Open floor plans give you the flexibility to change the layout of your home as needed.
If you are considering building a two story lake house, an open floor plan is a great option to consider. Open floor plans offer a number of advantages, including a more spacious and airy feel, better natural light penetration, improved flow of traffic, and more versatility.
Large windows and balconies
Large windows and balconies are a key feature of many two story lake house plans. They offer a number of advantages, including:
- Stunning lake views: Large windows and balconies provide unobstructed views of the lake, allowing you to enjoy the beauty of the surroundings from every room in the house. This is especially important for two story lake houses, as the upper level will offer even more expansive views of the lake.
- Abundant natural light: Large windows and balconies allow for an abundance of natural light to flood into the home. This can help to create a bright and airy atmosphere, which is perfect for enjoying the lake views. Additionally, natural light can help to reduce energy costs and improve your mood.
- Increased ventilation: Large windows and balconies can help to increase ventilation in the home. This is especially important for two story lake houses, as the upper level can often be warmer than the lower level. By opening the windows and doors on the upper level, you can create a cross breeze that will help to cool the home.
- Outdoor living space: Balconies provide an additional outdoor living space where you can relax and enjoy the lake views. They are a great place to entertain guests, or to simply relax and enjoy the peace and quiet of the lake.
If you are considering building a two story lake house, be sure to include large windows and balconies in your plans. They will provide you with a number of benefits, including stunning lake views, abundant natural light, increased ventilation, and additional outdoor living space.
Energy efficiency
Energy efficiency is an important consideration for any home, but it is especially important for two story lake houses. This is because two story lake houses can be more difficult to heat and cool than single story homes. Additionally, two story lake houses are often located in areas with extreme weather conditions, which can put a strain on the home’s energy systems.
There are a number of ways to improve the energy efficiency of a two story lake house. One important step is to choose energy-efficient appliances and lighting. Energy-efficient appliances use less energy to operate, which can save you money on your energy bills. Additionally, energy-efficient lighting can help to reduce your energy consumption and improve the overall efficiency of your home.
Another important step is to seal air leaks around windows, doors, and other openings in the home. Air leaks can allow warm air to escape in the winter and cool air to escape in the summer, which can make it more difficult to maintain a comfortable temperature in the home. By sealing air leaks, you can reduce your energy consumption and improve the overall efficiency of your home.
Finally, it is important to consider the orientation of your home when designing a two story lake house. The orientation of your home can affect how much solar heat gain your home experiences. By orienting your home to take advantage of the sun’s natural heating and cooling effects, you can reduce your energy consumption and improve the overall efficiency of your home.
By following these tips, you can improve the energy efficiency of your two story lake house and save money on your energy bills.
Durable materials
When choosing materials for your two story lake house, it is important to select durable materials that can withstand the elements and provide long-lasting performance. This is especially important for homes that are located in areas with extreme weather conditions, such as high winds, heavy rain, and snow.
One of the most important factors to consider when choosing durable materials is the exterior cladding. The exterior cladding is the material that covers the exterior walls of the home, and it is responsible for protecting the home from the elements. For two story lake houses, it is important to choose an exterior cladding that is resistant to moisture, rot, and insects. Some popular choices for exterior cladding include vinyl siding, fiber cement siding, and stone veneer.
Another important factor to consider is the roofing material. The roofing material is responsible for protecting the home from the elements, and it is important to choose a roofing material that is durable and long-lasting. Some popular choices for roofing materials include asphalt shingles, metal roofing, and tile roofing.
Finally, it is important to choose durable materials for the windows and doors. The windows and doors are the openings in the home that allow for light and ventilation, and it is important to choose windows and doors that are energy-efficient and weather-resistant. Some popular choices for windows and doors include vinyl windows, fiberglass windows, and wood windows.
By choosing durable materials for your two story lake house, you can ensure that your home will withstand the elements and provide long-lasting performance.
Low maintenance
Low maintenance is an important consideration for any home, but it is especially important for two story lake houses. This is because two story lake houses can be more difficult to maintain than single story homes. Additionally, two story lake houses are often located in areas with extreme weather conditions, which can put a strain on the home’s exterior.
There are a number of ways to reduce the maintenance requirements of a two story lake house. One important step is to choose low-maintenance materials for the exterior of the home. Low-maintenance materials are those that require little to no upkeep, such as vinyl siding, fiber cement siding, and metal roofing. These materials are resistant to moisture, rot, and insects, and they can withstand the elements without requiring a lot of maintenance.
Another important step is to choose low-maintenance landscaping. Low-maintenance landscaping includes plants that are native to the area and that are drought-tolerant. These plants require less water and fertilizer, and they are less likely to be damaged by pests or diseases. Additionally, consider using hardscaping, such as patios, walkways, and decks, instead of traditional landscaping. Hardscaping requires less maintenance than traditional landscaping, and it can help to improve the overall appearance of the home.
Finally, it is important to choose low-maintenance features for the interior of the home. Low-maintenance features include flooring that is easy to clean, such as tile or laminate flooring, and countertops that are resistant to stains and scratches, such as granite or quartz countertops. These features will help to reduce the amount of time and effort required to keep the home clean and tidy.
By following these tips, you can reduce the maintenance requirements of your two story lake house and enjoy more time spent relaxing and enjoying the lake.
Fire safety
Fire safety is an important consideration for any home, but it is especially important for two story lake houses. This is because two story lake houses can be more difficult to evacuate in the event of a fire. Additionally, two story lake houses are often located in areas with limited access to fire fighting resources.
There are a number of things you can do to improve the fire safety of your two story lake house. Here are a few important points to consider:
- Install smoke detectors and fire extinguishers: Smoke detectors and fire extinguishers are essential for any home, but they are especially important for two story lake houses. Smoke detectors should be installed on every level of the home, and fire extinguishers should be placed in easily accessible locations.
- Create a fire escape plan: Every member of your household should know what to do in the event of a fire. Create a fire escape plan and practice it regularly. Your fire escape plan should include two ways to escape from each room in the house.
- Keep your home clear of clutter: Clutter can provide fuel for a fire. Keep your home clear of clutter, especially in areas where there are potential fire hazards, such as the kitchen and garage.
- Be careful with candles and other open flames: Candles and other open flames can be a fire hazard. Be careful when using candles and other open flames, and never leave them unattended.
By following these tips, you can improve the fire safety of your two story lake house and help to protect your family and your home.
Accessibility
Accessibility is an important consideration for any home, but it is especially important for two story lake houses. This is because two story lake houses can be more difficult to navigate for people with disabilities or limited mobility. Additionally, two story lake houses are often located in areas with limited access to public transportation.
- Wide doorways and hallways: Wide doorways and hallways make it easier for people with disabilities or limited mobility to move around the home. This is especially important for doorways and hallways that lead to important rooms, such as the bedrooms and bathrooms.
- Stairways with handrails: Stairways should have handrails on both sides to help people with disabilities or limited mobility climb and descend the stairs safely. Additionally, the stairs should be well-lit to prevent falls.
- Ramps: Ramps can be used to provide access to the home for people with disabilities or limited mobility who cannot use stairs. Ramps should be gradual and have handrails on both sides.
- First-floor bedroom and bathroom: For people with disabilities or limited mobility, it is important to have a bedroom and bathroom on the first floor of the home. This allows them to avoid having to climb stairs to access these important rooms.
By considering these accessibility features, you can create a two story lake house that is accessible and welcoming to everyone.
Future expansion
If you are planning to build a two story lake house, it is important to consider future expansion. This is because your needs may change over time, and you may want to add on to your home in the future. By considering future expansion when designing your home, you can make it easier to add on later without having to make major structural changes.
- Leave room for an addition: When designing your home, leave room for an addition on the back or side of the house. This will give you the flexibility to add on a new room or suite in the future, without having to make major structural changes.
- Consider a modular design: Modular homes are designed in such a way that they can be easily added on to in the future. Modular homes are built in sections, which can be added on as needed. This can make it easier and more affordable to expand your home in the future.
- Install plumbing and electrical rough-ins: When building your home, consider installing plumbing and electrical rough-ins for future expansion. This will make it easier and less expensive to add on to your home in the future, as you will not have to trench for new plumbing and electrical lines.
- Choose a flexible floor plan: When designing your home, choose a floor plan that is flexible and can be easily adapted to future expansion. For example, you could choose a floor plan that has an open concept design, which can be easily reconfigured to accommodate future additions.
By considering future expansion when designing your two story lake house, you can create a home that will meet your needs for years to come.










Related Posts








