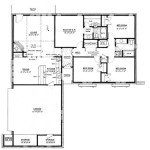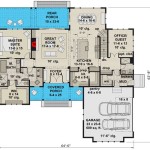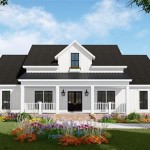Designing your own house plans entails the process of creating detailed blueprints and specifications for your future home. It offers you the freedom to customize every aspect of your living space, from the layout and floor plan to the selection of materials and finishes. For instance, you could design a house that seamlessly integrates smart home technology for enhanced convenience and energy efficiency.
Embarking on a self-designing journey empowers you to tailor your home to your unique lifestyle, preferences, and budget. By actively participating in the design process, you gain greater control over the aesthetics, functionality, and overall character of your home.
In the following sections, we will delve into the intricacies of designing your own house plans, exploring the key steps involved, the benefits and challenges you may encounter, and the tools and resources available to guide you through this exciting endeavor.
When designing your own house plans, there are several key points to consider:
- Define your needs
- Set a budget
- Choose a style
- Plan the layout
- Select materials
- Consider energy efficiency
- Think about the future
- Hire professionals when needed
- Enjoy the process
By following these steps, you can create a home that is both beautiful and functional, and that meets your specific needs and lifestyle.
Define your needs
The first step in designing your own house plans is to define your needs. This means thinking about how you and your family live, and what you want out of your home. Consider your current and future needs, as well as your budget and lifestyle.
- Number of bedrooms and bathrooms: How many people will be living in the house? Do you need a guest room or an in-law suite? How many bathrooms do you need, and what kind of fixtures and finishes do you want?
- Living space: How much space do you need for living, dining, and entertaining? Do you want a formal living room or a more casual family room? Do you need a home office or a playroom for the kids?
- Kitchen: What kind of kitchen do you want? Do you need a lot of counter space for cooking? Do you want a breakfast nook or a formal dining room? What kind of appliances do you want?
- Outdoor space: Do you want a patio or a deck? A pool or a hot tub? A garden or a play area for the kids? How much outdoor space do you need, and how do you want to use it?
Once you have a good understanding of your needs, you can start to develop a floor plan that meets those needs. It is important to be realistic about your needs and budget, and to make sure that your plans are feasible.
Set a budget
Once you have defined your needs, you need to set a budget for your project. This is an important step, as it will help you to make realistic choices about the size, style, and features of your home.
- Estimate the cost of land: If you don’t already own land, you need to factor in the cost of purchasing a lot. The cost of land will vary depending on the location, size, and topography of the lot.
- Determine the cost of construction: The cost of construction will vary depending on the size, style, and complexity of your home. You can get a rough estimate of the cost of construction by talking to local builders or by using an online cost calculator.
- Factor in the cost of permits and fees: You will need to obtain building permits from the local government before you can start construction. The cost of permits and fees will vary depending on the location and size of your home.
- Set a contingency fund: It is always a good idea to set aside a contingency fund for unexpected expenses. This fund can be used to cover the cost of unforeseen delays, changes to the plans, or repairs.
Once you have set a budget, you can start to make choices about the size, style, and features of your home. It is important to be realistic about your budget, and to make sure that your plans are feasible.
Choose a style
The style of your home is a reflection of your personal taste and lifestyle. There are many different styles to choose from, so it is important to do your research and find a style that you love. Some of the most popular home styles include:
- Traditional: Traditional homes are characterized by their symmetrical des, pitched roofs, and classical details. They are often made of brick or stone, and they have a timeless appeal.
- Contemporary: Contemporary homes are characterized by their clean lines, simple forms, and open floor plans. They are often made of glass, steel, and concrete, and they have a modern look and feel.
- Craftsman: Craftsman homes are characterized by their exposed beams, natural materials, and handcrafted details. They are often made of wood and stone, and they have a warm and inviting feel.
- Mediterranean: Mediterranean homes are characterized by their whitewashed walls, red tile roofs, and arched doorways. They are often made of stucco and stone, and they have a relaxed and inviting feel.
Once you have chosen a style for your home, you can start to develop a floor plan and choose materials that are consistent with that style. It is important to be consistent with your style throughout the design process, as this will help to create a cohesive and visually appealing home.
Plan the layout
The layout of your home is one of the most important aspects of the design process. It will determine how you and your family live in the space, and how the different rooms relate to each other. There are a few key things to consider when planning the layout of your home:
- Flow: The flow of your home should be natural and easy to follow. You should be able to move from room to room without feeling cramped or confused. The layout should also allow for easy access to the outdoors.
- Privacy: The layout of your home should provide privacy for all of the occupants. The bedrooms and bathrooms should be located in a private area of the house, away from the main living areas. The layout should also allow for quiet spaces where people can relax and retreat.
- Functionality: The layout of your home should be functional and meet the needs of your family. The kitchen should be located near the dining room and the family room. The laundry room should be located near the bedrooms. The layout should also allow for plenty of storage space.
- Aesthetics: The layout of your home should also be aesthetically pleasing. The rooms should be well-proportioned and the flow of the space should be visually appealing. The layout should also take advantage of natural light and views.
Once you have considered all of these factors, you can start to develop a floor plan for your home. It is important to be flexible and open to change during the design process. The goal is to create a layout that meets the needs of your family and that you love.
Select materials
The materials you select for your home will have a significant impact on the look, feel, and durability of your home. There are a wide variety of materials to choose from, so it is important to do your research and choose materials that are appropriate for your climate, your budget, and your personal style.
Some of the most popular materials used in home construction include:
- Wood: Wood is a versatile and durable material that can be used for framing, siding, roofing, and flooring. It is a relatively inexpensive material, and it is easy to work with.
- Brick: Brick is a strong and durable material that is often used for exterior walls. It is a relatively expensive material, but it can last for centuries.
- Stone: Stone is a beautiful and durable material that can be used for exterior walls, fireplaces, and countertops. It is a relatively expensive material, but it can add a touch of luxury to your home.
- Concrete: Concrete is a strong and durable material that can be used for foundations, walls, and floors. It is a relatively inexpensive material, and it is easy to work with.
- Glass: Glass is a versatile material that can be used for windows, doors, and skylights. It is a relatively expensive material, but it can add a touch of light and airiness to your home.
Once you have chosen the materials for your home, you can start to develop a construction plan. It is important to work with a qualified builder to ensure that your home is built to code and that it meets your specific needs.
The materials you select for your home are an important part of the design process. By taking the time to choose materials that are appropriate for your climate, your budget, and your personal style, you can create a home that you will love for years to come.
Consider energy efficiency
When designing your own house plans, it is important to consider energy efficiency. This will help you to save money on your energy bills, and it will also help to reduce your environmental impact. There are a number of ways to improve the energy efficiency of your home, including:
Insulate your home well. Insulation is one of the most important factors in reducing heat loss and gain. Make sure that your home is well-insulated in the attic, walls, and floors. You should also consider installing energy-efficient windows and doors.
Use energy-efficient appliances and lighting. Energy-efficient appliances and lighting use less energy to operate. When you are purchasing new appliances and lighting, look for the Energy Star label. Energy Star appliances and lighting meet strict energy efficiency standards.
Install a programmable thermostat. A programmable thermostat allows you to set different temperatures for different times of the day. This can help you to save energy when you are away from home or asleep.
Use renewable energy sources. Renewable energy sources, such as solar and wind power, can help you to reduce your reliance on fossil fuels. Consider installing solar panels or a wind turbine on your property.
By taking these steps, you can improve the energy efficiency of your home and save money on your energy bills. You can also reduce your environmental impact and help to create a more sustainable future.
Think about the future
When designing your own house plans, it is important to think about the future. You want to create a home that will meet your needs for many years to come. Here are a few things to consider:
- Your family’s changing needs: Your family’s needs will change over time. As your children grow, they may need more space or privacy. You may also need to consider the needs of aging parents or other family members. When designing your home, think about how you can accommodate these changing needs.
- Your own changing needs: Your own needs will also change over time. As you get older, you may need a home that is more accessible or that requires less maintenance. You may also want to consider the possibility of downsizing in the future. When designing your home, think about how you can create a space that will meet your needs at different stages of your life.
- Resale value: If you think you may sell your home in the future, it is important to consider resale value. Potential buyers will be looking for homes that are well-designed, energy-efficient, and low-maintenance. When designing your home, think about how you can create a space that will appeal to a wide range of buyers.
- Sustainability: When designing your home, it is important to consider sustainability. This means building a home that is energy-efficient and that uses sustainable materials. You should also consider the impact your home will have on the environment. By building a sustainable home, you can help to reduce your carbon footprint and create a healthier living environment for your family.
By thinking about the future, you can create a home that will meet your needs for many years to come. You can also create a home that is energy-efficient, sustainable, and that has a high resale value.
Hire professionals when needed
While it is possible to design your own house plans, there are times when it is best to hire a professional. Here are a few situations where you may want to consider hiring a professional:
Complex designs: If you are planning a complex or unique home design, it is best to hire a professional architect. Architects are trained to design homes that are both beautiful and functional. They can help you to create a home that meets your specific needs and that fits well on your lot.
Structural concerns: If you are planning to build on a difficult lot or if you have any structural concerns, it is important to hire a structural engineer. Structural engineers can help you to design a home that is safe and that will withstand the elements.
Permitting: In most cases, you will need to obtain a building permit before you can start construction. The permitting process can be complex, and it is important to make sure that your plans meet all of the code requirements. A professional can help you to navigate the permitting process and ensure that your home is built to code.
Peace of mind: Hiring a professional can give you peace of mind knowing that your home is being designed and built to the highest standards. Professionals have the experience and expertise to help you create a home that you will love for years to come.
If you are considering hiring a professional to help you design your own house plans, be sure to do your research and find a qualified professional. Ask for references and look at examples of their work. A good professional will be able to help you create a home that meets your needs and that you will love for years to come.
Enjoy the process
Designing your own house plans can be a lot of work, but it can also be a lot of fun. Here are a few tips to help you enjoy the process:
- Be creative: Don’t be afraid to let your creativity shine through. This is your chance to design a home that is unique and personal to you.
Don’t be afraid to experiment with different ideas and come up with your own unique solutions. The more creative you are, the more you will enjoy the process and the more you will love the final product.
- Do your research: Before you start designing, take some time to do your research. Look at different house plans, read articles about home design, and talk to other homeowners.
The more you know about home design, the better equipped you will be to make informed decisions about your own home. You will also be able to avoid common mistakes and make sure that your home is built to the highest standards.
- Be flexible: Things don’t always go according to plan when you are designing and building a home. Be prepared to be flexible and make changes along the way.
The more flexible you are, the less stress you will experience during the design and build process. You will also be more likely to end up with a home that you love.
- Have fun: Designing your own house plans should be a fun and rewarding experience. Don’t forget to enjoy the process.
Take your time, savor the moment, and don’t be afraid to ask for help from friends, family, or professionals. The more you enjoy the process, the more you will love the final product.
Designing your own house plans can be a challenging but rewarding experience. By following these tips, you can enjoy the process and create a home that you will love for years to come.










Related Posts








