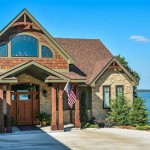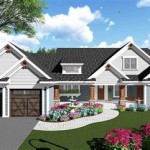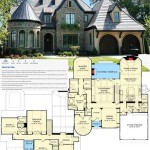House plans for a lake house are detailed blueprints or drawings that outline the design and layout of a home specifically intended for a lakeside setting. These plans typically incorporate features and considerations that are unique to lakeside living, such as waterfront access, outdoor living spaces, and maximizing views of the surrounding water.
Whether you’re planning to build your dream home on the shores of a tranquil lake or seeking to remodel an existing lakeside property, well-crafted house plans are essential for creating a harmonious and functional lakeside retreat. They serve as a guide for architects, contractors, and homeowners alike, ensuring that the finished product meets the specific needs and aspirations of lakefront living.
In this article, we will delve into the intricacies of house plans for lake houses, exploring the essential elements, design considerations, and steps involved in creating a home that seamlessly blends the beauty of nature with the comforts of modern living.
When crafting house plans for a lake house, there are several key considerations to keep in mind. Here are nine important points to remember:
- Waterfront Access
- Outdoor Living Spaces
- Maximizing Views
- Natural Light and Ventilation
- Energy Efficiency
- Storage Solutions
- Zoning and Regulations
- Sustainability
- Lifestyle and Needs
By incorporating these elements into your plans, you can create a lake house that is both functional and aesthetically pleasing, providing a haven for relaxation, recreation, and enjoying the beauty of nature.
Waterfront Access
Ensuring seamless access to the waterfront is paramount in house plans for a lake house. This involves carefully considering the placement of the home on the property, as well as the design of decks, patios, and other outdoor living areas.
- Proximity to the Water: The most desirable lake houses are those that offer easy and direct access to the water’s edge. When selecting a building site, choose one that allows for a short and convenient walk or path to the waterfront.
- Dock and Boat Launch: If boating is a primary activity, incorporate a dock or boat launch into your plans. Consider the size and type of boats you own or plan to own, and design the dock accordingly. Ensure that the dock is positioned in a protected area of the lake, away from strong currents or wind.
- Walkways and Patios: Create inviting walkways and patios that lead from the house to the waterfront. These outdoor spaces provide areas for relaxation, entertaining, and enjoying the lake views. Consider incorporating built-in seating, fire pits, or outdoor kitchens to enhance the functionality and ambiance of these areas.
- Seawalls and Erosion Control: Depending on the shoreline conditions, you may need to incorporate seawalls or other erosion control measures into your plans. These structures help protect the property from erosion and flooding, ensuring the longevity of your lake house.
By carefully planning for waterfront access, you can create a lake house that fully embraces its lakeside setting and provides ample opportunities for enjoying the water and the outdoors.
Outdoor Living Spaces
Outdoor living spaces are an integral part of lake house design, providing areas for relaxation, entertainment, and taking full advantage of the beautiful surroundings. Here are some key considerations for incorporating outdoor living spaces into your house plans:
- Decks and Patios: Decks and patios are essential for creating seamless indoor-outdoor flow. Position them to maximize views of the lake and to capture prevailing breezes. Consider using composite decking materials for durability and low maintenance. Incorporate built-in seating, planters, and pergolas to enhance the functionality and style of these outdoor spaces.
- Screened Porches and Sunrooms: Screened porches and sunrooms offer protected areas to enjoy the outdoors without the annoyance of insects or inclement weather. Screened porches can be enclosed with screens or glass windows, while sunrooms are typically fully enclosed with glass windows and offer year-round use. Both options provide comfortable spaces for dining, reading, or simply relaxing while enjoying the lake views.
- Fire Pits and Outdoor Kitchens: Fire pits and outdoor kitchens extend the functionality of your outdoor living spaces and create inviting gathering areas. Fire pits provide warmth and ambiance on chilly evenings, while outdoor kitchens allow you to cook and entertain outdoors. Consider incorporating built-in seating around the fire pit or outdoor kitchen for added comfort and convenience.
- Landscaping and Gardens: Landscaping and gardens play a vital role in creating a harmonious transition between the house and the natural surroundings. Plant native species that are well-suited to the lakeside environment, and consider incorporating raised garden beds for growing vegetables, herbs, and flowers. Pathways and stepping stones can guide movement through the outdoor spaces and add visual interest.
By carefully planning and designing your outdoor living spaces, you can create a lake house that seamlessly blends indoor and outdoor living, providing ample opportunities to relax, entertain, and fully embrace the beauty of your lakeside setting.
Maximizing Views
Capitalizing on the stunning lake views is a primary consideration in house plans for a lake house. Here are four key points to remember:
- Large Windows and Glass Doors: Incorporate large windows and glass doors throughout the house to frame the lake views and bring the outdoors in. Floor-to-ceiling windows and sliding glass doors create a seamless connection between the interior and exterior spaces, allowing for breathtaking views from multiple rooms.
- Open Floor Plans: Open floor plans promote natural light flow and provide unobstructed views of the lake. By minimizing walls and partitions, you can create a more spacious and airy living area that maximizes the impact of the lake views.
- Elevated Decks and Balconies: Elevated decks and balconies offer panoramic views of the lake and surrounding landscape. Position these outdoor spaces strategically to capture the best views and create areas for relaxation and entertainment.
- Orientation and Placement: Carefully consider the orientation and placement of the house on the property to take full advantage of the lake views. Position the main living areas, such as the living room, dining room, and master bedroom, towards the lake to ensure optimal views.
By incorporating these strategies into your house plans, you can create a lake house that not only embraces the beauty of its surroundings but also provides a constant connection to the tranquil waters and breathtaking views.
Natural Light and Ventilation
Incorporating ample natural light and ventilation into your house plans for a lake house is essential for creating a healthy, comfortable, and energy-efficient home. Here are four key considerations to keep in mind:
- Large Windows and Skylights: Large windows and skylights allow natural light to flood into the home, reducing the need for artificial lighting and creating a brighter, more inviting atmosphere. Position windows and skylights strategically to capture natural light throughout the day and to take advantage of passive solar heating in cooler months.
- Cross Ventilation: Cross ventilation is the movement of air through a space, typically achieved by placing windows and vents on opposite sides of a room. This natural airflow helps to ventilate the home, remove stale air, and regulate indoor temperatures. Incorporate cross ventilation into your house plans to create a more comfortable and healthy indoor environment.
- Ceiling Fans and Vents: Ceiling fans and vents can supplement natural ventilation and help to circulate air throughout the home. Ceiling fans can be used to create a cooling breeze, while vents can be used to exhaust stale air and moisture. Consider incorporating these elements into your house plans to improve air quality and comfort.
- Orientation and Shading: The orientation of your house on the property and the placement of windows and doors can significantly impact natural light and ventilation. Position the main living areas towards the lake to maximize natural light and views. Use overhangs, awnings, or trees to shade windows and doors from direct sunlight, reducing heat gain in warmer months.
By carefully considering these factors, you can create a lake house that is not only beautiful and comfortable but also energy-efficient and healthy.
Energy Efficiency
Incorporating energy-efficient features into your house plans for a lake house is essential for reducing energy consumption, lowering utility bills, and creating a more sustainable home. Here are four key considerations:
- Insulation and Air Sealing: Proper insulation and air sealing minimize heat loss and air leakage, which can significantly impact energy consumption. Use high-performance insulation materials in the walls, roof, and foundation, and seal any gaps or cracks around windows, doors, and pipes to prevent drafts.
- Energy-Efficient Windows and Doors: Energy-efficient windows and doors are designed to reduce heat loss and gain, helping to maintain a comfortable indoor temperature year-round. Look for windows and doors with double or triple glazing, low-e coatings, and tight seals to minimize heat transfer.
- Energy-Star Appliances: Energy-Star appliances meet strict energy-efficiency standards, consuming less energy than standard appliances. When selecting appliances for your lake house, choose Energy-Star rated models to reduce energy consumption and save money on utility bills.
- Solar Panels and Renewable Energy: Consider incorporating solar panels or other renewable energy sources into your house plans. Solar panels can generate electricity from sunlight, reducing your reliance on the grid and potentially eliminating your energy bills. Explore the feasibility of solar panels or other renewable energy options based on your location and energy needs.
By implementing these energy-efficient measures, you can create a lake house that is not only comfortable and stylish but also environmentally friendly and cost-effective to operate.
Storage Solutions
Thoughtful storage solutions are essential in house plans for a lake house, as they help to keep the home organized, clutter-free, and functional. Here are four key storage considerations to incorporate into your plans:
- Built-in Storage: Built-in storage, such as bookshelves, cabinets, and drawers, can be seamlessly integrated into the walls and other structural elements of the house. This type of storage is both practical and aesthetically pleasing, providing ample space for books, games, linens, and other household items.
- Closets and Pantries: Ample closet and pantry space is crucial in a lake house to accommodate seasonal gear, water toys, and food supplies. Plan for generous closet space in bedrooms, hallways, and mudrooms, and consider adding a dedicated pantry for storing food, snacks, and kitchen appliances.
- Multi-Purpose Rooms: Multi-purpose rooms, such as a mudroom or laundry room, can serve as dedicated storage areas for items that are not frequently used. Mudrooms can be equipped with hooks, benches, and cubbies for storing shoes, coats, and backpacks, while laundry rooms can accommodate shelves, baskets, and hampers for laundry supplies and cleaning equipment.
- Outdoor Storage: Outdoor storage is essential for storing bulky items such as kayaks, paddleboards, and lawn equipment. Consider incorporating a shed, garage, or other outdoor storage structure into your house plans to keep these items organized and protected from the elements.
By carefully considering these storage solutions, you can create a lake house that is not only comfortable and stylish but also organized and functional, providing ample space for all your belongings.
Zoning and Regulations
Zoning and regulations play a crucial role in shaping the design and construction of house plans for a lake house. These guidelines are established by local authorities to ensure orderly development, protect the environment, and maintain the character of the community. Here are four key zoning and regulation considerations to keep in mind:
- Setback Requirements: Setback requirements specify the minimum distance that a house must be set back from property lines, roads, and water bodies. These regulations aim to preserve open space, protect natural resources, and maintain a consistent streetscape. When planning your house, ensure that the setbacks are carefully adhered to avoid conflicts with local authorities.
- Height Restrictions: Height restrictions limit the maximum height of buildings within a specific area. These regulations are implemented to maintain aesthetic harmony, protect views, and prevent overshadowing of neighboring properties. Determine the height restrictions for your property and ensure that your house plans comply with these limits.
- Lot Coverage: Lot coverage regulations specify the maximum percentage of a lot that can be covered by structures. These regulations aim to limit the amount of impervious surfaces, promote, and maintain the natural character of the area. Calculate the lot coverage of your house plans to ensure that they meet the established requirements.
- Environmental Protection: Zoning regulations often include provisions to protect environmentally sensitive areas, such as wetlands, forests, and water bodies. These regulations may restrict development in these areas or require special measures to minimize environmental impact. Familiarize yourself with any environmental protection regulations that apply to your property and incorporate appropriate measures into your house plans.
Understanding and adhering to zoning and regulations is essential for ensuring that your house plans comply with local requirements and contribute positively to the community. By carefully considering these factors during the planning process, you can avoid potential delays or conflicts with authorities and create a lake house that is in harmony with its surroundings.
Sustainability
Incorporating sustainable practices into house plans for a lake house is essential for protecting the environment, preserving natural resources, and creating a healthier living space. Here are four key sustainability considerations to keep in mind:
- Energy Efficiency: Implement energy-efficient measures such as proper insulation, energy-efficient appliances, and renewable energy sources to reduce your home’s carbon footprint and energy consumption.
- Water Conservation: Incorporate water-saving fixtures and appliances, such as low-flow toilets and faucets, to minimize water usage and protect precious water resources.
- Material Selection: Choose sustainable building materials, such as recycled or renewable materials, to reduce environmental impact and promote a healthier indoor environment.
- Site Planning: Consider the orientation of your house on the property to maximize natural light and ventilation, reducing the need for artificial lighting and cooling systems.
By integrating these sustainable practices into your house plans, you can create a lake house that is not only beautiful and comfortable but also environmentally conscious and responsible.
In addition to the four key considerations mentioned above, here are some additional tips for incorporating sustainability into your lake house plans:
- Use native plants in your landscaping to reduce water consumption and support local wildlife.
- Install a rainwater harvesting system to collect and store rainwater for irrigation or other non-potable uses.
- Consider passive solar design principles to minimize the need for heating and cooling systems.
- Opt for sustainable finishes and furnishings, such as low-VOC paints and sustainably harvested wood products.
By embracing sustainability in your house plans, you can create a lake house that is not only a haven for relaxation and enjoyment but also a responsible and environmentally friendly retreat.
Lifestyle and Needs
House plans for a lake house should be tailored to the specific lifestyle and needs of the homeowners. Whether you envision a cozy retreat for weekend getaways or a spacious year-round residence, carefully considering your desired lifestyle and activities will help you create a home that perfectly suits your needs.
- Family Size and Composition: The number and ages of family members will influence the size and layout of the house. Consider the need for separate bedrooms, bathrooms, and living spaces to accommodate everyone comfortably.
- Entertaining and Guest Accommodations: If you enjoy hosting guests or have a large extended family, plan for adequate guest rooms and entertainment areas. A spacious deck or patio can provide a welcoming outdoor space for gatherings.
- Water Activities: For those who love boating, fishing, or swimming, easy access to the water is essential. Consider incorporating a dock, boat launch, or waterfront seating area into your plans.
- Indoor-Outdoor Living: Lake houses are often synonymous with indoor-outdoor living. Large windows, sliding glass doors, and expansive decks or patios can seamlessly connect the interior and exterior spaces, creating a harmonious flow between the home and its surroundings.
By thoughtfully considering your lifestyle and needs, you can create a lake house that not only meets your practical requirements but also enhances your enjoyment and creates lasting memories.










Related Posts








