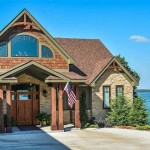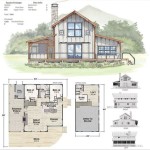Stunning Lake House Plans With Breathtaking Rear Views
Dreaming of a tranquil haven overlooking a shimmering lake? Imagine waking up to breathtaking sunrises and falling asleep to the gentle lapping of water against the shore. A lake house plan, expertly designed to showcase the rear view, can transform this dream into a reality. More than just a home, a lake house becomes a sanctuary, a place to reconnect with nature and create lasting memories. This article will explore the key elements of such plans, emphasizing the integration of design with the surrounding natural beauty.
Maximizing Rear View Integration
The cornerstone of a successful lake house plan is seamlessly integrating the rear view with the home's interior and exterior design. This involves strategically placing key living spaces, windows, and outdoor areas to frame the panorama. Imagine an expansive living room with floor-to-ceiling windows offering uninterrupted lake vistas. A generous deck or patio directly off the living area becomes an extension of the living space, blurring the lines between indoors and outdoors. The placement of the kitchen, often a hub of activity, should also consider the view. A breakfast bar or dining area overlooking the lake creates a captivating backdrop for daily meals and gatherings.
Architectural Styles and Lake House Plans
The architectural style chosen for your lake house plan can significantly impact the overall aesthetic and how the rear view is showcased. Traditional styles, such as Craftsman or Colonial, often feature large, inviting porches that offer prime vantage points for enjoying the lake scenery. Contemporary designs, known for their clean lines and open floor plans, embrace panoramic views with expansive windows and sliding glass doors that create a seamless connection between interior and exterior. Modern farmhouse designs, with their rustic charm and spacious layouts, lend themselves well to lakefront living, offering ample room for both indoor and outdoor entertaining.
Outdoor Living Spaces: Extending the Lake House Experience
A true lake house plan goes beyond the interior, carefully crafting outdoor living spaces that enhance the connection with the water. Decks, patios, and screened porches become extensions of the living area, blurring the boundaries between indoors and outdoors. Consider incorporating elements that complement the natural setting, such as outdoor fireplaces, fire pits, and built-in seating. Strategically placed pergolas or arbors offer shade and create intimate seating areas for enjoying the serene lake views.
Beyond the Basics: Incorporating Sustainable Features
For those seeking a truly harmonious lake house plan, sustainability plays a crucial role. Consider incorporating eco-friendly materials and energy-efficient features. Solar panels, rainwater harvesting systems, and native landscaping can minimize the environmental impact while contributing to a more self-sufficient lifestyle. Sustainable design choices not only benefit the environment but also enhance the overall aesthetic and longevity of the home.

Plan 290017iy New American Lake House With Amazing Rear Facing Views 3868 Sq Ft

Plan 92352mx Lake House With Amazing Rear Views 1989 Sq Ft

Plan 92352mx Lake House With Amazing Rear Views 1989 Sq Ft Plans Mountain Photos

Beautiful One Story Lake Style House Plan 4686 Oakwood

Mountain Ranch House Plan With Spectacular Rear Views 2489 Sq Ft

Plan 90297pd Vacation Home With Incredible Rear Facing Views

Plan 290017iy New American Lake House With Amazing Rear Facing Views 3868 Sq Ft

Dream Designs 721 Lake House Plans

Mountain Ranch House Plan With Spectacular Rear Views 2489 Sq Ft

Craftsman House Plan With 4 Bedrooms And 3 5 Bathrooms 5205
Related Posts








