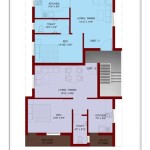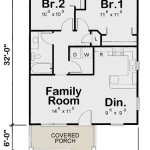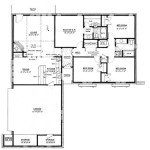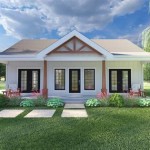Guest House Plans: Design Your Perfect Retreat Room Layout
A guest house offers a haven of privacy and comfort for visitors, providing a space for relaxation and rejuvenation. When crafting the layout of your guest house, it's crucial to consider the needs and desires of your guests, creating a welcoming and functional retreat. This article explores key design principles for creating a perfect guest house room layout, ensuring a memorable and enjoyable stay for your visitors.
Maximize Space and Functionality
The guest house room layout should prioritize functionality and space optimization, particularly in smaller spaces. Consider the following strategies:
- Maximize Natural Light: Utilize large windows to flood the room with natural light, creating an airy and spacious feel.
- Multifunctional Furniture: Employ furniture that serves multiple purposes, such as a sofa bed that converts into a sleeping space or a desk with built-in storage.
- Wall-Mounted Storage: Install shelves, mirrors, and wall-mounted organizers to minimize floor space and enhance storage capacity.
- Open Floor Plans: When possible, an open floor plan can create a sense of spaciousness, making the guest house feel more expansive.
By implementing these strategies, you can maximize the functionality and comfort of the guest house, regardless of its size.
Create a Welcoming and Cozy Atmosphere
A guest house should be a welcoming and relaxing space, providing a sanctuary for your guests. Consider these elements:
- Comfortable Bedding: Invest in high-quality bedding, including a comfortable mattress, soft linens, and cozy pillows, to ensure a restful sleep.
- Warm Color Palette: Employ warm and inviting colors on the walls and furniture, creating a cozy and welcoming atmosphere.
- Soft Lighting: Incorporate soft lighting, such as lamps and dimmable overhead lights, to create a soothing and relaxing ambiance.
- Personal Touches: Add personal touches, such as artwork, books, and decorative accents, to make the guest house feel more homey.
These elements contribute to a welcoming and comfortable experience for guests, making them feel appreciated and at ease.
Prioritize Privacy and Comfort
The guest house should offer a sense of privacy and comfort for your visitors. Consider the following aspects:
- Separate Entrance: Provide a private entrance to the guest house, giving guests their own space and independence.
- En Suite Bathroom: Include an en suite bathroom, ensuring privacy and convenience for your guests.
- Soundproofing: Implement soundproofing techniques to minimize noise from the main house and ensure peace and quiet for guests.
- Comfortable Seating: Provide comfortable seating options, such as a sofa or armchair, for relaxing and enjoying the space.
Privacy and comfort are paramount for creating a positive guest experience. By prioritizing these elements, you ensure a relaxing and enjoyable stay for your visitors.
Additional Considerations
Beyond basic layout principles, there are several additional considerations to ensure a successful guest house design. These include:
- Climate Control: Ensure the guest house has adequate climate control, including heating and cooling systems, for year-round comfort.
- Adequate Lighting: Provide sufficient lighting throughout the room, including task lighting for reading and overhead lighting for general illumination.
- Safety and Security: Implement safety features, such as smoke detectors and fire extinguishers, and ensure the guest house is well-lit and secure.
- Accessibility: If necessary, consider accessibility features to accommodate guests with disabilities.
These additional considerations enhance the overall functionality and safety of the guest house, ensuring a comfortable and enjoyable stay for your guests.
By incorporating these design principles and considerations, you can create a perfect guest house room layout that provides a welcoming, comfortable, and functional retreat for your visitors. Remember to prioritize functionality, atmosphere, and privacy, ensuring a memorable experience for your guests.

Hotel Room Layout Examples

Modern House Design How To Achieve Openness In

Modern House Design How To Achieve Openness In

How To Build A Small Guest House In Your Backyard Craft

Hotel Room Layout Examples

Room To Grow 5 Bedroom House Plans Houseplans Blog Com

6 Hotel Floor Plan Templates And Layouts

How To Build A Small Guest House In Your Backyard Craft

20 4 Bedroom House Plans Ideas For Indian Kerala Styles

3 Bedroom House Plan Stylish Home Designs And Budgets In 2025
Related Posts








