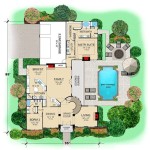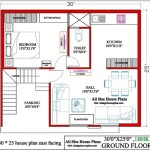Modern Open Concept House Plans for Spacious Living Spaces
Modern architecture has embraced the concept of open living spaces, creating a seamless flow between various areas of a home. Open concept house plans have gained immense popularity for their ability to maximize space, foster a sense of openness, and enhance natural light. This article explores the key features and benefits of modern open concept house plans, providing insights into why they continue to be a desirable choice for homeowners seeking spacious living spaces.
Unifying Living Areas
Modern open concept house plans typically eliminate walls between the living room, dining room, and kitchen, creating a unified space for socializing, entertaining, and everyday living. This eliminates physical barriers, fostering a sense of togetherness and allowing natural light to flow freely throughout the space. The absence of compartmentalization provides a sense of spaciousness, even in smaller homes, making the living area feel more inviting and accommodating.
The unification of these areas also optimizes functionality. In an open concept plan, the kitchen is no longer a separate room but an integral part of the living space, becoming a central hub for family gatherings and social interactions. This allows homeowners to cook while interacting with guests or family members, fostering a more intimate and connected experience.
Enhancing Natural Light
Modern open concept house plans prioritize natural light, incorporating large windows and expansive glass doors to flood the interior with sunlight. This creates a bright and airy environment, promoting a sense of well-being and minimizing the need for artificial lighting during the day. The abundance of natural light also helps to connect the interior with the exterior, blurring the lines between the indoor and outdoor spaces.
Extensive use of glass in modern open concept designs also allows for stunning views, particularly for homes situated in scenic locations. By maximizing the amount of natural light entering the home, modern open concept plans create a sense of spaciousness and enhance the overall aesthetic appeal of the living space.
Flexibility and Adaptability
Modern open concept house plans offer a high degree of flexibility and adaptability, allowing homeowners to customize the space to suit their individual needs and preferences. The open layout provides the freedom to rearrange furniture, create different functional zones, and adapt the space as their lifestyle evolves.
For instance, the open concept design allows for the creation of dedicated workspaces within the living area, seamlessly integrating work and home life. The flexible layout also facilitates the incorporation of various furniture styles and decorative elements, enabling homeowners to personalize their living spaces to reflect their unique tastes and preferences.
Conclusion
Modern open concept house plans offer a compelling combination of spaciousness, natural light, and flexibility, making them a highly sought-after design choice for homeowners seeking a contemporary and functional living environment. By eliminating walls and maximizing natural light, open concept plans create a seamless and inviting space for socializing, entertaining, and everyday living.

Open Floor Plans Are 1 Key To Modern Living Mik Architecture

20 Of The Best Open Plan Living Design Ideas

Beautiful Open Space Plan Layout Design Ideas

5 Design Tips To Create A Welcoming Open Floor Plan Kevin Szabo Jr Plumbing Services Local Plumber Tinley Park Il

21 Unique Modern Home Ideas For Inspiration Extra Space Storage

Is An Open Floor Plan Right For You Jsw One Homes

House Plan Ch170

Our Top 10 Open Plan Spaces Galliard Homes

How Does Your Home S Layout Affect Well Being Jsw One Homes

How To Choose And Use Colors In An Open Floor Plan
Related Posts








