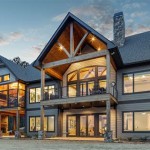Row House Plans: Affordable and Space-Efficient Urban Living Communities
Urban populations continue to grow, driving a demand for housing that is both affordable and space-efficient. Row houses, a traditional housing typology, present a compelling solution to this challenge. Characterized by multiple units sharing party walls and arranged in a linear fashion, row houses offer a unique blend of private and communal living. This article explores the advantages of row house plans as a viable option for creating affordable and space-efficient urban living communities.
Land Optimization and Density
One of the primary benefits of row house development is efficient land utilization. The shared walls between units minimize the overall footprint of the buildings, allowing for a higher density of housing compared to detached single-family homes. This density translates into more affordable housing options within a given area, making row houses an attractive option for developers and residents alike. Increased density also supports the development of walkable neighborhoods by concentrating residents and fostering a sense of community.
Cost-Effectiveness in Construction and Maintenance
The shared wall construction inherent in row house design contributes to significant cost savings during the building process. Less exterior wall surface area means reduced material costs and labor. This efficiency continues into the maintenance phase, with lower exterior upkeep and shared responsibility for certain elements like roofing and landscaping in some configurations. These long-term cost benefits contribute to the overall affordability of row house living.
Sustainable Urban Development
Row houses contribute to sustainable urban development in several ways. The compact design reduces urban sprawl and encourages the use of public transportation, cycling, and walking. The shared walls also offer improved energy efficiency compared to detached homes, reducing heating and cooling costs. Furthermore, the higher density inherent in row house developments makes the implementation of green infrastructure, such as shared green spaces and rainwater harvesting systems, more feasible and cost-effective.
Flexibility and Adaptability of Design
Row house plans offer a high degree of flexibility and adaptability, allowing for customization to suit a variety of needs and preferences. Units can be designed with varying sizes and layouts to accommodate different family structures and lifestyles. The modular nature of row houses also allows for phased development, allowing communities to grow organically over time. This flexibility makes row houses a viable option for diverse urban contexts.
Community Building and Social Interaction
The close proximity of units in row house developments fosters a sense of community and encourages social interaction among residents. Shared amenities such as courtyards or green spaces can further enhance these interactions, providing opportunities for neighbors to connect and build relationships. This sense of community can contribute to a higher quality of life for residents and create a more vibrant and engaged neighborhood.
Addressing the Housing Crisis
In many urban areas, rising housing costs have created a housing crisis, making it difficult for individuals and families to find affordable places to live. Row house developments offer a potential solution to this challenge by providing a higher volume of housing units at a lower cost compared to other housing types. This increased supply can help alleviate pressure on the housing market and make homeownership more accessible to a wider range of people.
Revitalizing Urban Neighborhoods
Row house developments can play a significant role in revitalizing urban neighborhoods. By increasing density and bringing new residents to an area, they can stimulate economic activity and support local businesses. The improved aesthetics of well-designed row houses can also contribute to a more attractive and desirable neighborhood, attracting further investment and improving property values.
Incorporating Modern Amenities
Modern row house plans can incorporate a variety of amenities to enhance the living experience for residents. These can include private balconies or patios, rooftop terraces, integrated garages, and energy-efficient appliances. By combining the traditional charm of row house architecture with modern conveniences, developers can create highly desirable and functional urban living spaces.
Considerations for Row House Development
While row houses offer many benefits, there are also important considerations for developers and urban planners. Careful attention must be paid to site planning and design to ensure adequate access to natural light and ventilation for all units. Soundproofing between units is crucial to maintain privacy and minimize noise transfer. Community guidelines and homeowner associations can help manage shared spaces and maintain the overall quality of the development.

Row House Design Effortless Guide To The Ideal Budget Home

Row House Design Effortless Guide To The Ideal Budget Home

Row House Plan A Guide To Small Design Jk Cement

Row House Design Effortless Guide To The Ideal Budget Home

Row House Design Effortless Guide To The Ideal Budget Home

Proposed Row Houses To Undergo Design Tweaks Fit Into Downtown Lawrence The Times

Row House Design Effortless Guide To The Ideal Budget Home

Two Bhk House Plan With Images Factors For Selection And Benefits

House Plans Under 50 Square Meters 30 More Helpful Examples Of Small Scale Living Archdaily

Alejandro Aravena The Shape Of Things To Come Architecture Guardian
Related Posts








