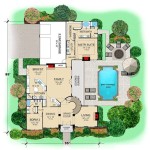Design Your Dream Hacienda: Explore House Plans Today
The allure of a hacienda-style home, with its rich history and evocative architecture, continues to captivate homeowners. Characterized by thick adobe or stucco walls, red tile roofs, and charming courtyards, haciendas offer a unique blend of rustic charm and elegant living. Exploring available house plans is the first step towards realizing the dream of owning a custom-built hacienda.
Hacienda architecture draws inspiration from Spanish colonial and Mexican traditions. These homes often feature expansive layouts designed around a central courtyard or patio, creating a private oasis perfect for relaxation and entertaining. Large windows and doorways connect the interior spaces to the outdoors, blurring the lines between nature and living areas. The use of natural materials like wood, stone, and clay further enhances the hacienda’s connection to the earth.
The process of designing a dream hacienda begins with careful consideration of individual needs and preferences. Determining the desired size, layout, and features is crucial. House plans offer a visual representation of the home’s layout, room dimensions, and overall flow. They serve as a blueprint for the construction process, ensuring that the final product aligns with the homeowner’s vision.
A variety of hacienda house plans are readily available, catering to diverse lifestyles and budgets. Single-story plans offer convenient accessibility and a more casual feel, while two-story designs provide additional space and privacy. Some plans incorporate modern amenities like open-concept kitchens and luxurious master suites, while others maintain a more traditional layout. Exploring various options allows homeowners to find a plan that best suits their specific requirements.
When evaluating hacienda house plans, several key features deserve attention. The placement and size of the courtyard are central to the hacienda’s design. Consider how the courtyard will be used – for dining, entertaining, or simply relaxing. The layout of the rooms surrounding the courtyard is equally important, ensuring a seamless flow between indoor and outdoor spaces. The incorporation of covered walkways, or portales, provides shade and protection from the elements, extending the usability of the outdoor areas.
The architectural details of a hacienda contribute significantly to its overall charm. Thick walls, arched doorways, and decorative ironwork are hallmark features of this architectural style. Consider incorporating these elements into the house plan to capture the authentic hacienda aesthetic. The choice of roofing materials also plays a vital role. Traditional red clay tiles are a classic choice, offering both durability and aesthetic appeal. Other options include concrete tiles or metal roofing, which can provide a more contemporary look.
Working with an architect or a custom home builder is highly recommended when designing a hacienda. These professionals possess the expertise to adapt existing house plans or create custom designs that meet specific needs and site conditions. They can also guide homeowners through the complex process of obtaining building permits and navigating local building codes. Collaborating with experienced professionals ensures that the construction process proceeds smoothly and the finished product meets the highest standards of quality and craftsmanship.
Beyond the structural elements, the interior design of a hacienda offers ample opportunity for personal expression. Traditional hacienda interiors often feature rustic wood beams, hand-painted tiles, and wrought iron accents. Earthy color palettes, incorporating warm tones of terracotta, ochre, and beige, create a welcoming and inviting atmosphere. Furnishings typically include handcrafted furniture made from natural materials like wood and leather. Incorporating these design elements into the home’s interior enhances the hacienda’s authentic charm.
Landscaping plays a crucial role in completing the hacienda aesthetic. Drought-tolerant plants, such as cacti, succulents, and native grasses, create a low-maintenance and visually appealing landscape that complements the home’s architecture. Courtyards often feature fountains or water features, adding a soothing element to the outdoor space. The use of walkways, patios, and outdoor seating areas further enhances the functionality and enjoyment of the outdoor living areas.
The process of designing and building a dream hacienda requires careful planning and consideration. By exploring available house plans, working with experienced professionals, and incorporating authentic design elements, individuals can create a truly unique and personalized living space that reflects the rich history and enduring appeal of hacienda architecture.
Exploring online resources dedicated to house plans provides a wealth of information and inspiration. These resources often feature a wide selection of hacienda-style plans, along with detailed descriptions and images. Virtual tours and 3D models can further enhance the visualization process, allowing homeowners to experience the layout and flow of the home before construction begins. Utilizing these online tools can significantly streamline the design process and facilitate informed decision-making.
Considering the regional climate and site conditions is essential when designing a hacienda. In hotter climates, incorporating features like deep overhangs, shaded patios, and strategically placed windows can help to regulate indoor temperatures and reduce energy consumption. In areas with significant rainfall, proper drainage systems and durable roofing materials are crucial. Adapting the design to the local environment ensures the long-term comfort and sustainability of the home.

Spanish Style Homes Mediterranean Coastal Floor Plans America S Best House Blog

Beautiful Mediterranean Style Homes The House Designers

Hacienda Blueprints 3

House Design Combines Hacienda Style Architecture Modern Layouts Offering A Tranquil Sanctuary

524 A Timeout Occurred

6 Bedrm 6170 Sq Ft Luxury Mediterranean House Plan 107 1058

European House Plan 180 1043 5 Bedrm 9104 Sq Ft Home

Calculated Designs Residential Architecture

Courtyard House Plans Floor

Southwest Style House Plan 90269 With 4 Bed Bath Southwestern Plans Courtyard Best
Related Posts








