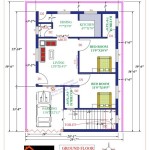Carriage House Floor Plans: Maximize Space and Style
Carriage houses, once utilitarian structures for storing horse-drawn carriages and providing lodging for coachmen, have evolved into versatile and desirable living spaces. Their compact footprint and adaptable designs make them ideal for a variety of uses, from guest accommodations and home offices to rental units and accessory dwelling units (ADUs). A well-designed carriage house floor plan can maximize space utilization while maintaining a stylish and comfortable living environment.
One of the key advantages of carriage house living is the inherent efficiency of the floor plan. Typically situated above a garage or workshop, these structures often feature an open-concept design on the main living level. This open floor plan combines the kitchen, dining, and living areas into a single, cohesive space, enhancing the feeling of spaciousness and facilitating interaction between occupants.
Vertical space is a defining characteristic of carriage house architecture. Exploiting this verticality often involves incorporating lofted spaces or a second story. These upper levels are typically dedicated to bedrooms, providing privacy and separation from the common areas below. Careful consideration of ceiling height and window placement is crucial in these lofted areas to ensure adequate natural light and ventilation.
Storage solutions are paramount in maximizing the functionality of a carriage house. Built-in shelving, under-stair storage, and window seats with hidden compartments can effectively utilize often-overlooked areas. Incorporating multi-functional furniture, such as ottomans with storage or sofa beds, can further enhance storage capacity without compromising the living space.
The exterior design of a carriage house plays a significant role in its overall appeal and integration with the main property. Traditional carriage house aesthetics often feature gabled roofs, large windows, and siding that complements the primary residence. However, modern interpretations can incorporate a variety of architectural styles, from contemporary to farmhouse, allowing for customization and personalization.
Natural light is a crucial element in creating a bright and inviting atmosphere within a carriage house. Large windows, skylights, and strategically placed dormers can maximize natural light penetration, reducing the need for artificial lighting and creating a connection with the outdoors. Clerestory windows, positioned high on the walls, are particularly effective in bringing light into lofted spaces while maintaining privacy.
Flexibility is a hallmark of carriage house floor plans. The adaptability of these structures allows them to cater to evolving needs. A carriage house can initially serve as a guest suite, later transforming into a home office or a rental unit as circumstances change. This inherent adaptability adds significant value and longevity to the investment.
When designing a carriage house, incorporating sustainable features can contribute to both environmental responsibility and long-term cost savings. Energy-efficient appliances, high-performance insulation, and solar panels can reduce energy consumption and minimize the environmental footprint of the structure. Utilizing sustainable building materials, such as reclaimed wood or recycled content, can further enhance the eco-friendliness of the project.
Accessibility is an important consideration in carriage house design. Incorporating features like ramps, wider doorways, and a bathroom on the main living level can ensure that the space is accessible to individuals with mobility challenges. These features not only enhance usability but also contribute to the long-term value of the property.
Privacy is a key concern when designing a carriage house, particularly when it serves as a guest suite or rental unit. Careful placement on the property, strategic landscaping, and window treatments can contribute to a sense of privacy for both the occupants of the carriage house and the main residence. Soundproofing measures within the walls and floors can further enhance acoustic privacy.
Budget considerations play a significant role in the design and construction of a carriage house. Clearly defining the budget early in the planning process is crucial. Material choices, finishes, and the complexity of the design can all impact the overall cost. Working closely with an architect and builder can help ensure that the project stays within budget while achieving the desired functionality and aesthetic.
Local regulations and zoning ordinances are essential factors to consider when planning a carriage house. Regulations regarding setbacks, height restrictions, and permitted uses can vary significantly between municipalities. Thorough research and consultation with local authorities are necessary to ensure compliance and avoid potential delays or complications.
The integration of technology can significantly enhance the functionality and convenience of a carriage house. Smart home features, such as automated lighting, temperature control, and security systems, can be integrated seamlessly into the design. These technologies can provide added comfort, security, and energy efficiency for occupants.
Ultimately, the success of a carriage house floor plan lies in its ability to effectively balance functionality, style, and the specific needs of the occupants. Careful planning, thoughtful design choices, and collaboration with experienced professionals can result in a versatile and valuable addition to any property.

Carriage House Plans Architectural Designs

Carriage House Plans Architectural Designs

Carriage House Plans Architectural Designs
Chic And Versatile Garage Apartment Plans Blog Eplans Com

Chic And Versatile Garage Apartment Plans Blog Eplans Com

7 Ideal Small House Floor Plans Under 1 000 Square Feet

Chic And Versatile Garage Apartment Plans Blog Eplans Com

Carriage House Plans Monster

Chic And Versatile Garage Apartment Plans Blog Eplans Com

Carriage House Plans Architectural Designs
Related Posts








