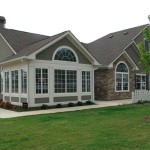Down Slope House Plans Design Ideas For Sloping Lots Of Land
House design plans should always take into consideration the location of the land. Sloping lot designs are unique and provide an opportunity to create a home that is both functional and visually stunning. Homes built on sloping lots often have some unique engineering details needed for support and drainage. A variety of special construction techniques and design ideas can be used to create a beautiful and functional home on a sloping lot.
There are many reasons why you might want to build a house on a sloping lot. Sloping lots can offer stunning views, privacy, and natural drainage. They can also be less expensive than flat lots, as they are often less desirable to builders. However, building on a sloping lot can also present some challenges. The most common challenge is how to design a house that fits the slope of the land and makes the most of the views. Another challenge is how to deal with drainage and erosion. If you're thinking about building a house on a sloping lot, it's important to work with an experienced architect and builder who can help you overcome these challenges and create a beautiful and functional home.
There are a variety of design ideas that can be used to create a beautiful and functional home on a sloping lot. One popular option is to build a split-level home. Split-level homes are designed with different levels that are connected by stairs. This design can help to maximize the use of space on a sloping lot and can also create interesting and unique living spaces. Another popular option is to build a hillside home. Hillside homes are designed to be built into the side of a hill. This design can help to take advantage of views and can also create a more private and secluded living space. Whatever design you choose, it's important to work with an experienced architect and builder who can help you create a home that is both beautiful and functional.
In addition to design, there are also a number of construction techniques that can be used to build a house on a sloping lot. One common technique is to use retaining walls. Retaining walls are used to hold back the soil on a sloping lot and can help to create a level building surface. Another common technique is to use piers. Piers are used to support the foundation of a house on a sloping lot and can help to prevent the house from settling. Whatever construction techniques you choose, it's important to work with an experienced contractor who can help you build a safe and durable home.

Pin Page

82 Sloped House Ideas Slope Architecture Design

Sloped Lot House Plans Down Slope The Designers

A Home Built On Slope Interior Design Inspiration Eva Designs

Sloped Lot House Plans Down Slope The Designers

4 Massing Strategies For Building On Sloped Sites

Sloped Lot House Plans Down Slope The Designers

Hillside And Sloped Lot House Plans

Home Designs For Sloping Blocks Mark Lawler Architects

Impressive 23 Sloping Block Homes Designs For Your Perfect Needs Jhmrad
Related Posts








