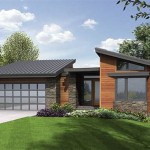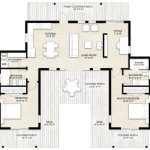Down Slope House Plans Design Ideas For Sloping Lots Of Houses
When it comes to building a house on a sloping lot, there are a few things you need to keep in mind. First, you'll need to make sure that the house is designed to take advantage of the slope, and not fight against it. Second, you'll need to choose the right materials and construction methods to ensure that the house is safe and stable. And finally, you'll need to landscape the property in a way that complements the house and the slope.
Here are a few down slope house plans design ideas to get you started:
- Build a split-level house. This is a great option for sloping lots because it allows you to create different living spaces on different levels. For example, you could have the living room and kitchen on the main level, the bedrooms on the upper level, and the family room on the lower level.
- Build a terraced house. This is another good option for sloping lots because it allows you to create multiple outdoor living spaces. For example, you could have a deck or patio on the main level, a balcony on the upper level, and a fire pit area on the lower level.
- Build a house with a walk-out basement. This is a great option for sloping lots because it gives you access to the outdoors from the basement level. For example, you could create a family room, home office, or guest suite in the basement and have it open up to a patio or deck.
In addition to these design ideas, there are a few other things to keep in mind when building a house on a sloping lot:
- Choose the right materials. When building a house on a sloping lot, it's important to choose materials that are durable and can withstand the elements. For example, you may want to use concrete or stone for the foundation and exterior walls, and metal or asphalt for the roof.
- Use the right construction methods. When building a house on a sloping lot, it's important to use the right construction methods to ensure that the house is safe and stable. For example, you may need to use special footings and foundations to support the house on the slope.
- Landscape the property. When landscaping a property on a sloping lot, it's important to choose plants and materials that will help to stabilize the slope and prevent erosion. For example, you may want to use native plants, ground covers, and retaining walls.
Building a house on a sloping lot can be a challenge, but it can also be a rewarding experience. By following these design ideas and tips, you can create a beautiful and functional home that takes advantage of the natural beauty of the landscape.

Pin Page

Sloped Lot House Plans Down Slope The Designers

A Home Built On Slope Interior Design Inspiration Eva Designs

Sloped Lot House Plans Down Slope The Designers

Hillside And Sloped Lot House Plans

Sloped Lot House Plans Down Slope The Designers

Down Slope House Plans Designs Sydney Newcastle Nsw

82 Sloped House Ideas Slope Architecture Design

Dream House Plans For Sloping Sloped Lots

4 Massing Strategies For Building On Sloped Sites
Related Posts








