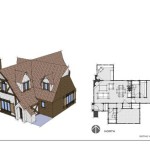Design Your Dream Home: A Guide to Drawing House Plans (PDF) Free
Designing your dream home is a thrilling experience, but it can also be daunting if you don't know where to start. One of the most critical steps in the process is creating house plans that accurately reflect your vision for your future home. This guide will provide you with everything you need to know about drawing house plans, from choosing the right software to creating detailed blueprints.
### Step 1: Choose the Right SoftwareThere are many different software programs available for drawing house plans, both free and paid. Some of the most popular free options include:
-SketchUp:
A user-friendly program that allows you to create 3D models of your home. -Sweet Home 3D:
A straightforward program that is excellent for creating 2D floor plans. -Floorplanner:
A web-based program that allows you to create both 2D and 3D floor plans. If you are willing to spend some money, more advanced software programs like AutoCAD or Chief Architect can provide you with even more features and functionality. ### Step 2: Gather Your InspirationBefore you start drawing your house plans, it is essential to gather inspiration from other sources. This could include visiting model homes, looking through home design magazines, or searching for ideas online. Pinterest is an excellent resource for finding inspiration for your dream home.
### Step 3: Start with a SketchOnce you have a good idea of what you want your dream home to look like, it is time to start sketching out a rough draft of your floor plan. This does not have to be perfect; it is just a way to get your ideas down on paper. As you sketch, think about the following:
- The overall layout of your home - The number of rooms you need - The size and shape of each room - The placement of windows and doors - The flow of traffic throughout the home ### Step 4: Create a BlueprintOnce you are satisfied with your sketch, it is time to create a more detailed blueprint. This blueprint should include all the details of your home, including:
- The dimensions of each room - The location of all windows and doors - The type of materials you want to use - The layout of your plumbing and electrical systems ### Step 5: Get FeedbackOnce you have created a blueprint, it is essential to get feedback from others. This could include friends, family members, or even a professional architect. They can provide you with valuable insights and help you improve your plans.
### Step 6: Finalize Your PlansAfter you have received feedback and made any necessary revisions, it is time to finalize your house plans. This means making sure all the details are correct and that your plans comply with local building codes.
### Step 7: Build Your Dream HomeOnce your house plans are complete, you can start building your dream home! This is a major undertaking, but it is also an incredibly rewarding experience. With careful planning and execution, you can create a home that you and your family will love for years to come.

Complete Floor Plan For Your Dream Home Using Autocad Upwork

House Plan Drawing Samples 2d Drawings

Free Simple Two Story House Plans Online Edit Available

How Do You Make A Floor Plan And Sketch Digital Bedroom

House Plan Drawing Samples 2d Drawings

Editors Picks Of Top Five 3 Bedroom House Plans For Various Layouts

House Plan Drawing Samples 2d Drawings

Editors Picks Of Top Five 3 Bedroom House Plans For Various Layouts

How Do You Make A Floor Plan And Sketch Digital Bedroom

European Style House Plan 4 Beds 3 5 Baths 2764 Sq Ft 51 635 Dreamhomesource Com
Related Posts








