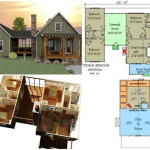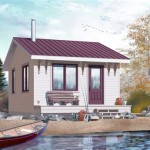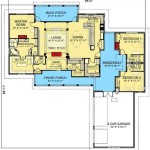Small House Floor Plans Maximize Space, Minimize Costs To Build
Small house floor plans are becoming increasingly popular as people look for ways to save money and live more sustainably. Small houses are typically defined as having less than 1,000 square feet of living space, but they can be just as comfortable and functional as larger homes.
There are many benefits to building a small house. Small houses are less expensive to build and maintain than larger homes. They also use less energy and resources, which can help you save money on your utility bills. Small houses are also easier to clean and maintain, which can free up your time for other things.
If you're considering building a small house, there are a few things you should keep in mind. First, you'll need to find a floor plan that meets your needs. There are many different small house floor plans available, so you're sure to find one that works for you. Second, you'll need to make sure that your house is built to code. This means that it will need to meet certain safety and structural requirements. Finally, you'll need to find a contractor who is experienced in building small houses.
Building a small house can be a great way to save money and live more sustainably. If you're considering building a small house, do your research and find a floor plan that meets your needs. With careful planning, you can build a small house that is both comfortable and affordable.
Tips for Maximizing Space in a Small House
If you're building a small house, there are a few things you can do to maximize space. First, use a floor plan that makes efficient use of space. This means avoiding wasted space and using every square foot of the house wisely.
Second, use furniture that is scaled to the size of your house. Oversized furniture can make a small house feel even smaller. Instead, choose furniture that is comfortable and functional, but doesn't take up too much space.
Third, use storage solutions that help you to keep your belongings organized. This will help to free up space and make your house feel more spacious. Some good storage solutions include built-in shelves, under-bed storage, and vertical storage bins.
Finally, use natural light to make your house feel more spacious. Natural light can make a small house feel larger and brighter. Open up curtains and blinds during the day to let in as much natural light as possible.
Benefits of Building a Small House
There are many benefits to building a small house. Small houses are less expensive to build and maintain than larger homes. They also use less energy and resources, which can help you save money on your utility bills. Small houses are also easier to clean and maintain, which can free up your time for other things.
Small houses can be just as comfortable and functional as larger homes. With careful planning, you can build a small house that meets your needs and fits your budget.

23x20 Small Modern House Plans 7x6 Meter 2 Beds 1 Bath 3d

House Plans Under 200k To Build Truoba

Tiny House Plans That Are Big On Style Houseplans Blog Com

23x20 Small Modern House Plans 7x6 Meter 2 Beds 1 Bath 3d

Build Your Own Tiny House How To Minimize The Building Cost Top Selling Home Plans

10x20 Small Farmhouse Plans 3x6m 1 Bed Bath House 3d

3 Bedroom House Plan Stylish Home Designs And Budgets In 2025

Tiny House Plans That Are Big On Style Houseplans Blog Com

3 Bedroom House Plan Stylish Home Designs And Budgets In 2025

House Floor Plan 4004 Designs Small Plans Home Homeplansindia
Related Posts








