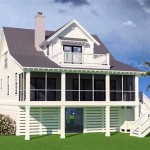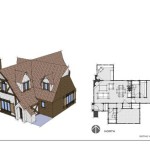3 Bedroom House Plans: Design Your Dream Homestay in the UK
The United Kingdom’s tourism sector is robust and diverse, encompassing historical landmarks, cultural attractions, and natural beauty. Capitalizing on this popularity, many homeowners are exploring options for establishing homestays, offering accommodation to travelers and contributing to the local economy. A key factor in creating a successful homestay lies in the design and functionality of the property. Three-bedroom house plans are often a pragmatic choice, balancing affordability, space utilization, and guest comfort, particularly in the UK market where space considerations are frequently prioritized.
Designing a three-bedroom house for use as a homestay necessitates careful planning and consideration of various factors, including local building regulations, target demographic, and overall aesthetic appeal. While a standard three-bedroom house plan might suffice for a family, adapting it for homestay purposes requires adjustments to maximize guest privacy, enhance comfort, and ensure compliance with safety standards. The following sections outline elements to consider when selecting and adapting three-bedroom house plans to create a desirable and profitable homestay in the UK.
Key Point 1: Optimizing Space for Guests and Hosts
The primary principle in adapting a three-bedroom house plan for homestay use is to ensure a clear separation between the host's living space and the guest accommodation. This requires allocating bedrooms strategically and potentially reconfiguring the layout to maximize privacy and minimize disturbances. Consider the following:
Firstly, the positioning of guest bedrooms is crucial. Ideally, they should be located away from the main living areas of the host. This might involve dedicating one wing of the house exclusively to guest accommodation. Avoid placing guest rooms directly adjacent to the host's bedroom or other high-traffic areas such as the kitchen or living room. Using hallways and buffer zones can help to minimize noise transfer and enhance privacy.
Secondly, each guest bedroom should be self-contained and equipped with essential amenities. This includes comfortable beds, adequate storage space (wardrobes, drawers), bedside tables with lamps, and a desk or work area. Investing in high-quality linens and comfortable bedding elevates the guest experience and contributes to positive reviews. Thoughtful touches, such as complimentary toiletries, tea and coffee making facilities, and UK plug adapters, can further enhance guest satisfaction.
Thirdly, Bathroom facilities require careful consideration. Ideally, each guest bedroom should have access to its own en-suite bathroom. If this is not feasible, ensure that there is at least one dedicated bathroom for guest use only. The bathroom should be well-maintained, clean, and stocked with essential toiletries. Consider installing a powerful shower and providing ample towels. Regular cleaning and maintenance are crucial to maintaining hygiene standards and ensuring a positive guest experience.
Fourthly, communal areas shared by guests and hosts should be clearly defined and well-maintained. This might include a kitchen or dining area where guests can prepare meals or enjoy breakfast. In these areas, consider providing guests with dedicated storage space for their food and belongings. Alternatively, a separate kitchenette specifically for guests could be incorporated into the design, further enhancing their independence and privacy.
Finally, consider incorporating soundproofing measures into the design, particularly between guest bedrooms and adjacent living spaces. This might involve installing thicker walls, using sound-absorbing insulation, or implementing double-glazed windows. Such measures can significantly reduce noise transfer and contribute to a more peaceful and comfortable environment for both guests and hosts.
Key Point 2: Compliance with UK Building Regulations and Safety Standards
Adapting a house for homestay use in the UK requires strict adherence to local building regulations and safety standards. Failure to comply can result in fines, penalties, and even the closure of the homestay. Therefore, conducting thorough research and consulting with relevant authorities is essential.
Firstly, fire safety is paramount. All homestays must comply with the Regulatory Reform (Fire Safety) Order 2005, which requires a fire risk assessment to be conducted and appropriate measures to be implemented to minimize the risk of fire. This includes installing smoke alarms on each floor of the property, providing fire extinguishers and fire blankets in the kitchen, and ensuring that all escape routes are clearly marked and unobstructed. Regular fire drills should also be conducted to familiarize guests with the evacuation procedure.
Secondly, electrical safety is crucial. All electrical installations must comply with the IET Wiring Regulations (BS 7671). It is advisable to have a qualified electrician inspect the electrical system regularly and carry out any necessary repairs or upgrades. Portable Appliance Testing (PAT) should be conducted on all electrical appliances to ensure they are safe to use. Provide guests with clear instructions on how to use electrical appliances safely.
Thirdly, gas safety is equally important. All gas appliances must be installed and maintained by a Gas Safe registered engineer. A gas safety check should be conducted annually to ensure that all appliances are functioning correctly and safely. Carbon monoxide detectors should be installed in areas where gas appliances are used, such as the kitchen and bedrooms. Provide guests with clear instructions on how to use gas appliances safely.
Fourthly, accessibility considerations may be necessary if the homestay is intended to cater to guests with disabilities. This might involve installing ramps, widening doorways, providing accessible bathrooms, and ensuring that all areas of the property are easy to navigate. Compliance with the Equality Act 2010 is essential to ensure that the homestay is accessible to all guests, regardless of their disability.
Finally, planning permission may be required for certain types of alterations or extensions to the property. It is advisable to consult with the local planning authority to determine whether planning permission is necessary before commencing any work. Failure to obtain planning permission when required can result in enforcement action and costly remedial work.
Key Point 3: Enhancing Aesthetic Appeal and Guest Comfort
While functionality and safety are paramount, the aesthetic appeal and overall comfort of the homestay are equally important in attracting guests and securing positive reviews. Creating a welcoming and comfortable environment can significantly enhance the guest experience and encourage repeat bookings.
Firstly, interior design plays a crucial role in creating a positive first impression. Choose a décor style that is both aesthetically pleasing and practical. Neutral colors, comfortable furnishings, and tasteful artwork can create a relaxing and inviting atmosphere. Avoid clutter and ensure that the space is well-organized and easy to navigate. Consider incorporating elements of local culture and design to give the homestay a unique and authentic feel.
Secondly, lighting is a key element of interior design. Ensure that there is adequate natural light in all areas of the property. Supplement natural light with artificial lighting, including ambient lighting, task lighting, and accent lighting. Use warm, inviting light bulbs to create a cozy and welcoming atmosphere. Consider installing dimmer switches to allow guests to adjust the lighting to their preferences.
Thirdly, climate control is essential for guest comfort, particularly in the unpredictable UK climate. Central heating is a standard requirement, but consider installing air conditioning or fans in guest bedrooms for added comfort during the summer months. Ensure that guests have control over the temperature in their rooms. Provide clear instructions on how to operate the heating and cooling systems.
Fourthly, technology amenities can significantly enhance the guest experience. Provide guests with access to high-speed Wi-Fi throughout the property. Consider installing a Smart TV in each guest bedroom, allowing guests to stream their favorite movies and TV shows. Provide charging stations for electronic devices. Consider incorporating smart home technology, such as smart lighting and smart thermostats, to enhance convenience and energy efficiency.
Finally, outdoor space can be a valuable asset for a homestay. If the property has a garden or patio, ensure that it is well-maintained and inviting. Provide outdoor seating, such as chairs and tables. Consider adding features such as a barbecue or a fire pit. A well-maintained outdoor space can provide guests with a relaxing and enjoyable area to unwind and enjoy the fresh air.
By carefully considering these factors and tailoring three-bedroom house plans to meet the specific needs of a homestay, homeowners in the UK can create a desirable and profitable accommodation option for travelers. Attention to detail, adherence to regulations, and a focus on guest comfort are crucial ingredients for success in the competitive homestay market.

25 More 3 Bedroom 3d Floor Plans

Simple 3 Room House Plan Pictures 4 Nethouseplans

English Cottage Bedroom Inspiration Ideas Pine And Prospect Home

Small Home Plans

Simple 5 Lakh Budget House Plans 2025

30x30 House Plans Tiktok

Verte Luxury Self Catering Modern Home Chevithorne Devon

The Stack House Luxury Self Catering Engine Cornwall

Low Cost House Designs Small Budget Plans Houseplans Com

Small Home Plans
Related Posts








