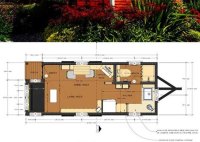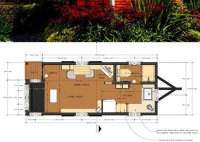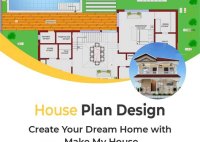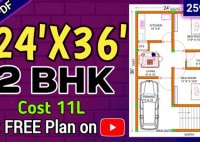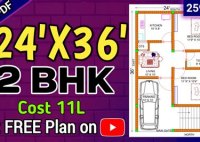Plans To Build A Tiny House Comprehensive Guidelines Indiana 2024
Plans To Build a Tiny House: Comprehensive Guidelines Indiana 2024 The interest in tiny house living has surged in recent years, driven by factors such as affordability, minimalist lifestyles, and environmental consciousness. Indiana, like many other states, is experiencing this trend, with individuals and families seeking to embrace the advantages of smaller, more sustainable dwellings. However, navigating the… Read More »

