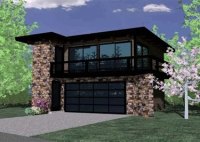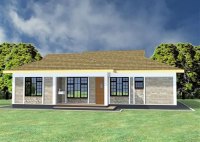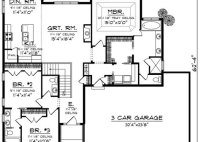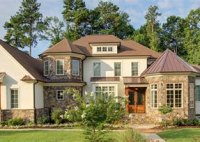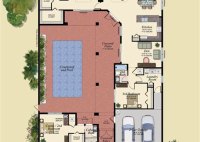Modern House Plans Without Garage Maximizing Space And Style
Modern House Plans Without Garage: Maximizing Space and Style The architectural landscape is continuously evolving, adapting to changing lifestyles and priorities. One significant trend is the increasing popularity of modern house plans that intentionally omit the traditional garage. This design choice, often driven by factors such as smaller lot sizes, cost considerations, or a shift away from car-centric… Read More »

