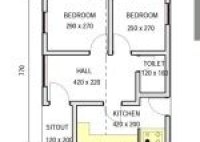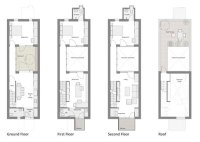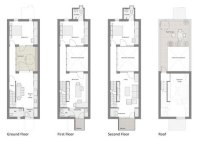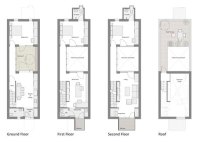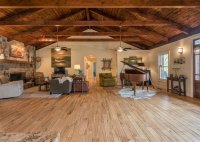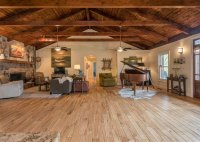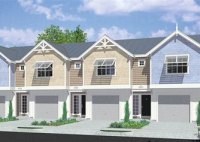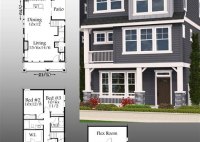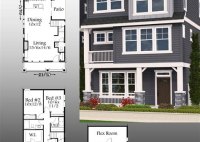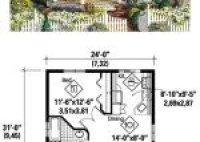500 Sq Ft House Plans Optimize Space Maximize Comfort
500 Sq Ft House Plans: Optimize Space, Maximize Comfort In an era of shrinking living spaces and rising property values, the appeal of compact homes is undeniable. 500 square foot house plans, though seemingly small, offer a unique opportunity to create a comfortable and functional living environment when designed with meticulous attention to detail and a focus on… Read More »

