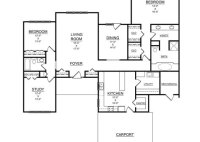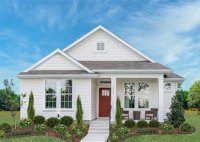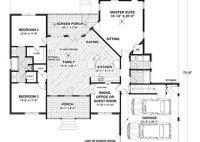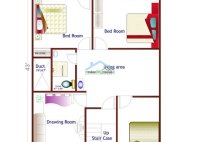Discover Dreamy Floor Plans For Houses: Inspiration And Ideas For Your Perfect Home
A floor plan for a house is a drawing that shows the layout of the rooms and other features of a house. It is a blueprint that architects and builders use to create a house that meets the needs of the people who will live in it. Floor plans can be used to plan the layout of a… Read More »










