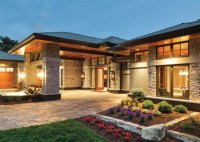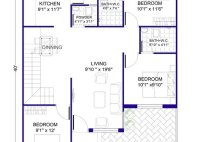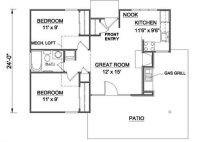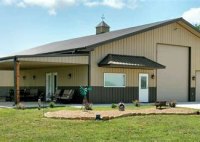Live The Coastal Dream: Explore Southern Living's House Plans
Southern Living Coastal House Plans embody a unique architectural style designed to blend seamlessly with the captivating landscapes of coastal regions. These plans prioritize open and airy layouts, inviting the beauty of the outdoors into every space. From wraparound porches to sun-filled rooms, Southern Living Coastal House Plans offer a lifestyle imbued with the charm of seaside living.… Read More »










