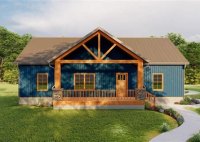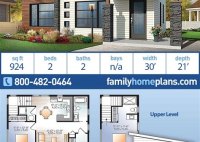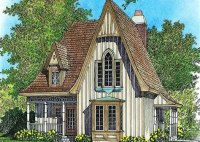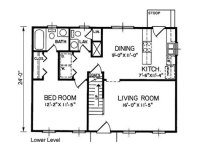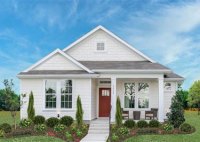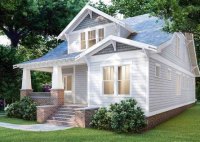Discover Durable And Energy-Efficient Metal Frame House Plans
Metal Frame House Plans refer to detailed blueprints that outline the structural design and construction of a house using metal framing materials. Unlike traditional timber frames, metal frames are composed of lightweight, durable, and pre-engineered steel components, offering numerous advantages in modern construction. Metal framing in house construction has become increasingly popular due to its exceptional strength and… Read More »

