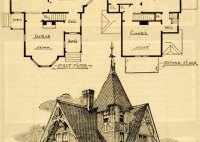Discover The Architectural Charm: Exploring Floor Plans Of Historic Houses
Floor plans of old houses are precise drawings that depict the layout of a home’s interior space. They provide detailed information about the arrangement of rooms, hallways, and staircases, as well as the location of windows, doors, and other structural features. These plans are essential for understanding the architectural design of a building and can be used for… Read More »

