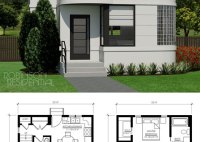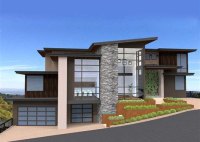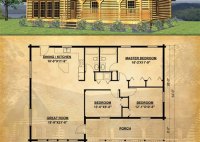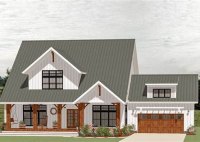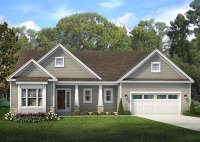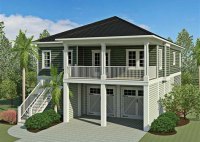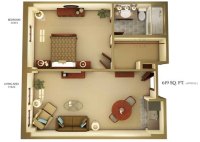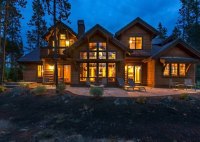Discover The Essence Of Simplicity: Explore Our Collection Of Modern Contemporary House Plans
Simple contemporary house plans are architectural blueprints that outline the design and construction of modern homes with a focus on simplicity and functionality. These plans often prioritize open floor plans, clean lines, and an abundance of natural light, creating a minimalist and inviting living space. For example, one popular simple contemporary house plan features a single-story design with… Read More »

