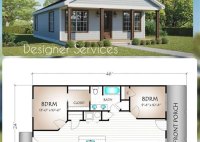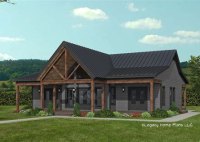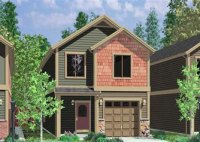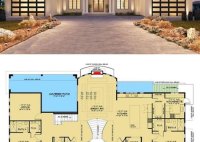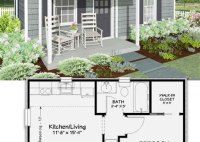900 Square Foot House Plans: Space-Efficient Designs For Comfort And Style
A 900 square foot house plan is a blueprint or design for a home that measures 900 square feet in total area. These plans typically include detailed information about the layout, room dimensions, and structural elements of the house. 900 square foot house plans are popular among homeowners looking to build a modest-sized, yet comfortable and functional home.… Read More »

