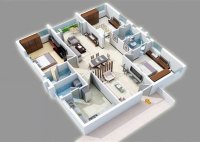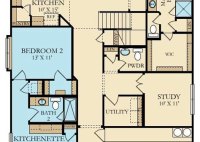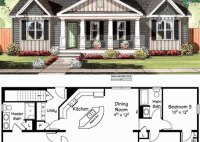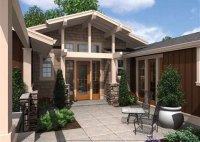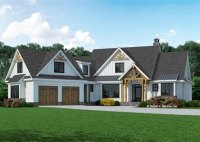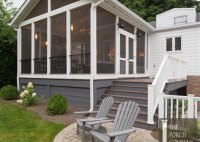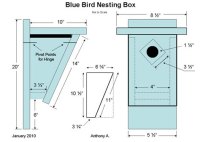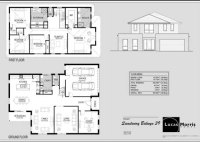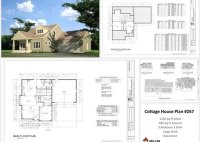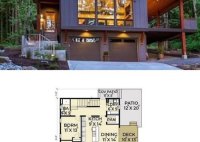3-Bedroom, 3-Bathroom House Plans To Suit Your Family's Needs
3bedroom 3bath House Plans are architectural drawings that outline the layout, dimensions, and construction details of a house with three bedrooms and three bathrooms. These plans provide a comprehensive blueprint for building a home that meets the needs of families or individuals seeking ample space and privacy. 3-bedroom 3-bath houses are popular for families with children, as they… Read More »

