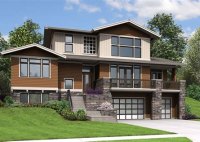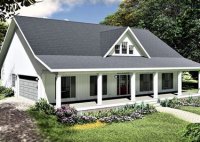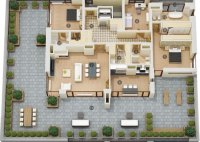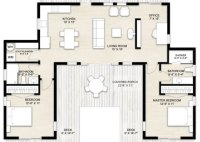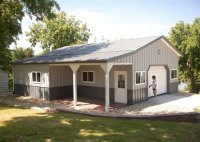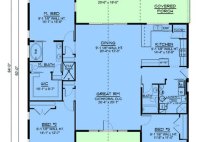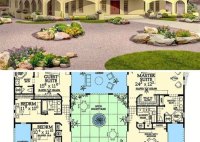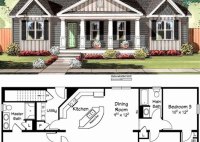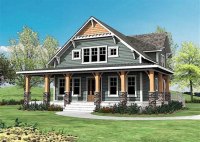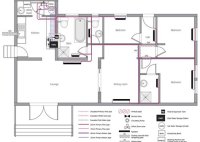Discover Home Plans With Garages Under House: Functionality And Space Optimization
Home plans with garages under the house, also known as under-house garages or basement garages, offer a unique and practical solution for homeowners seeking additional space and functionality. These designs incorporate the garage into the lower level of the home, typically below the main living areas. This arrangement not only provides a secure and protected space for vehicles… Read More »

