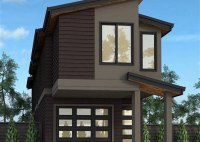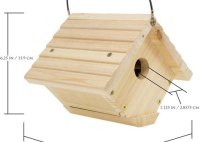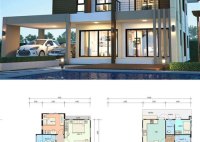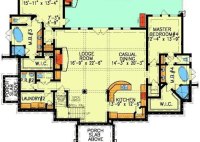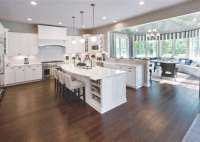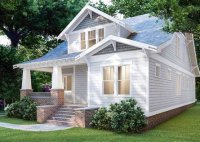Small Narrow House Plans: Space-Saving Solutions For Urban Living
Small Narrow House Plans refer to architectural designs for residential dwellings that are characterized by their compact dimensions, typically featuring an elongated and narrow footprint. These plans prioritize space optimization, making them ideal for urban environments, small building lots, or individuals seeking efficient and affordable housing solutions. A notable example is the “Skinny House” in Boston, Massachusetts, a… Read More »

