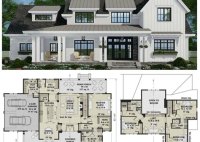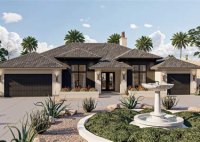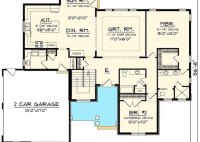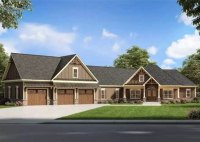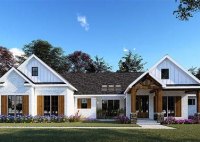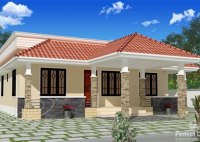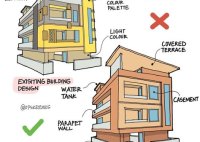Discover Modern Farm House Floor Plans For Your Dream Home
Modern Farm House Floor Plans are characterized by their open, airy layouts, natural materials, and rustic, yet modern aesthetics. These plans often feature large, open-concept living and dining areas, as well as designated spaces for a kitchen, pantry, and mudroom. They are ideal for families who desire a home that combines functionality and style. One real-world example of… Read More »

