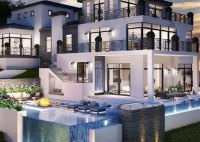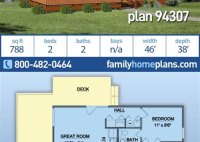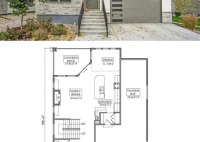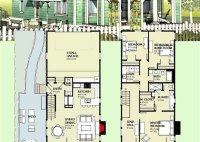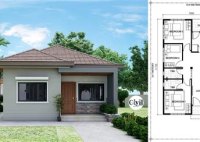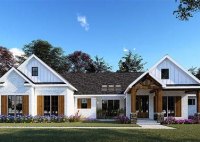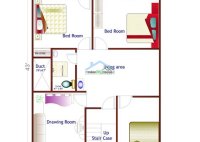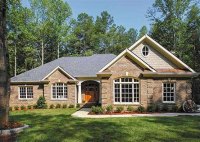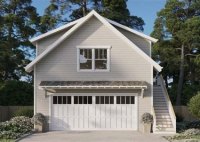Discover Stunning Modern Mansion House Plans For Your Dream Home
Modern mansion house plans are detailed blueprints that guide the construction of luxurious and expansive residences. These plans typically incorporate cutting-edge architectural designs, advanced building materials, and innovative technologies to create homes that are both aesthetically stunning and functionally efficient. For instance, the “Hilltop Haven” mansion plan features a striking glass facade that offers panoramic views, a sprawling… Read More »

