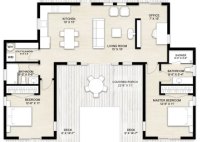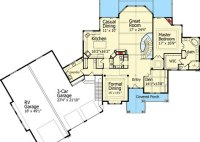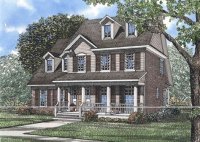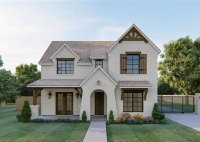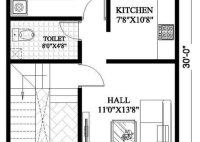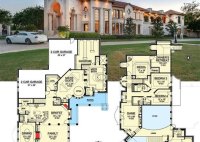Discover Versatile And Efficient Living: Explore Our 32×32 House Plans
32×32 House Plans are architectural blueprints specifically designed for constructing residential structures with dimensions of 32 feet in length and 32 feet in width. These plans provide detailed instructions on the layout, materials, and construction methods required to create a functional and aesthetically pleasing home. In the contemporary housing market, 32×32 House Plans offer a practical solution for… Read More »


