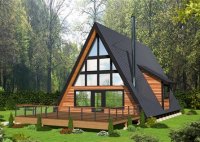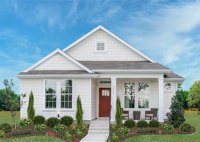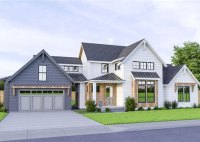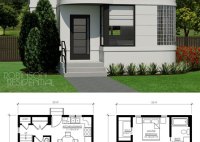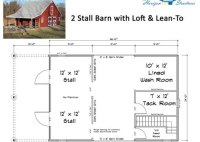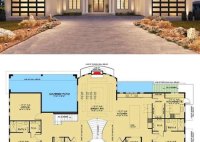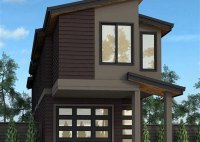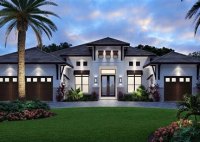Discover Cozy And Affordable A-Frame House Plans With 2 Bedrooms
A-frame house plans with 2 bedrooms offer a classic and cozy design, featuring a triangular roofline and a compact layout. These plans are ideal for small families, weekend retreats, or vacation homes, providing a comfortable and efficient living space. The A-frame structure provides a spacious interior with ample natural light, while the two bedrooms offer privacy and separation.… Read More »

