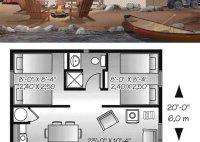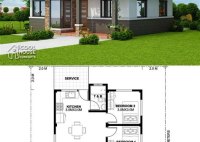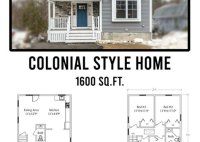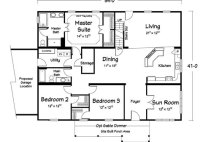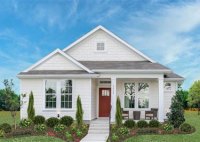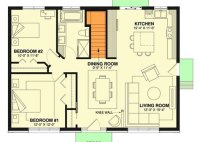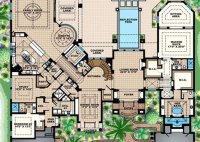House Plan Designing: Creating Beautiful And Functional Living Spaces
House plan designing is the process of creating a detailed drawing or blueprint of a building, specifically a house. It involves planning the layout of rooms, walls, windows, doors, and other structural elements, as well as specifying the materials and construction methods to be used. House plans are essential for obtaining building permits and guiding the construction process.… Read More »


