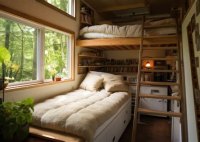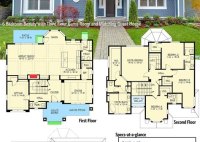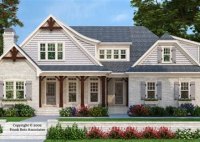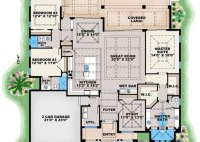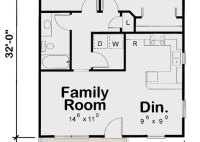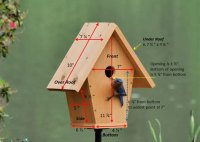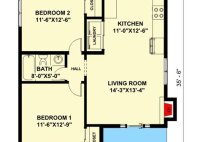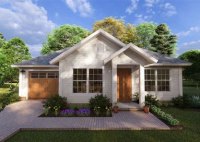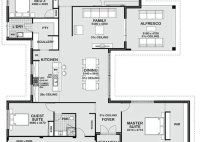Tiny House Floor Plans With Loft: Maximize Space And Functionality
Tiny House Floor Plans With Loft are architectural designs for diminutive dwellings that feature an elevated sleeping or storage area accessible via a ladder or staircase. These lofts effectively maximize space utilization in small homes, offering additional square footage without significantly increasing the overall footprint. For instance, a tiny house with a footprint of 200 square feet can… Read More »

