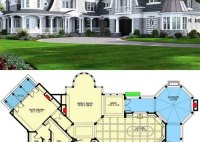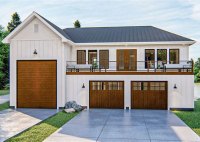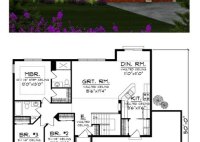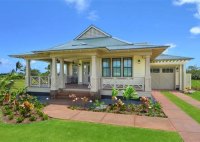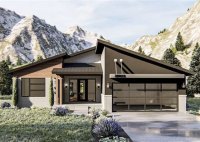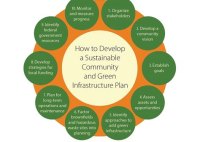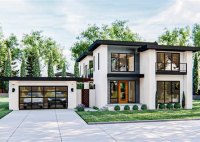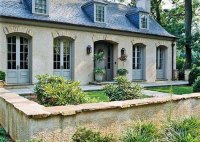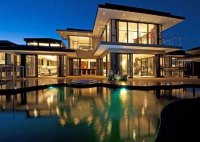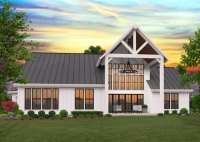5 Bedroom Two Story House Plans: Design Your Dream Home
5 Bedroom Two Story House Plans are architectural blueprints that outline the design and layout of a two-story home featuring five bedrooms. These plans provide detailed specifications for the construction, including room dimensions, floor plans, and elevations. A 5 Bedroom Two Story House Plan is a comprehensive guide used by architects, contractors, and homeowners to create spacious and… Read More »

