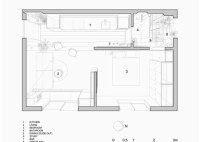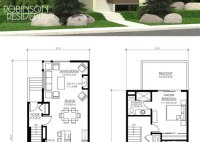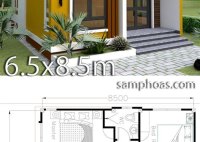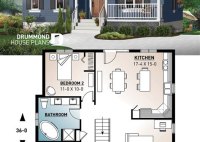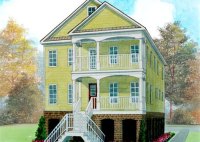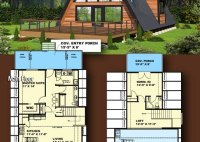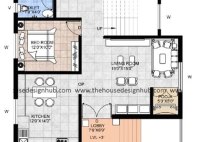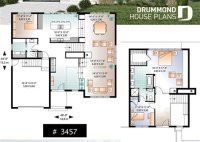Captivating Small House Floor Plans: Maximize Space, Style, And Functionality
Unique Small House Floor Plans are meticulously designed layouts that maximize space utilization and functionality in compact homes. These plans prioritize efficient use of square footage, incorporating innovative design elements to create comfortable and stylish living spaces. For instance, a small house floor plan might feature a loft bedroom to expand vertical space or an open-concept living area… Read More »

