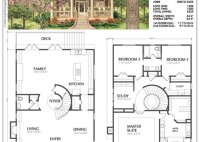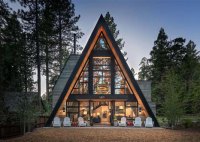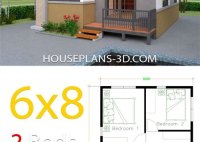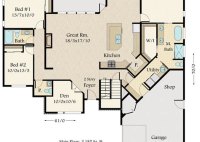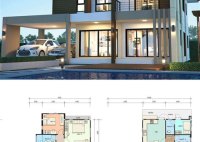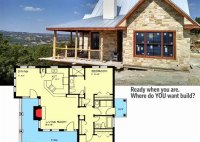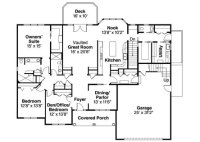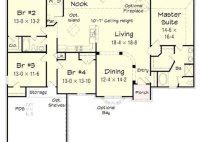Discover The Perfect Two Story House Floor Plan To Elevate Your Dream Home
A two story house floor plan is a design that divides a house into two levels, with each level having its own set of rooms and functions. This type of floor plan is commonly used in residential homes, and it offers several advantages over single-story homes. For example, two story homes can provide more living space without taking… Read More »

