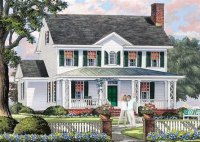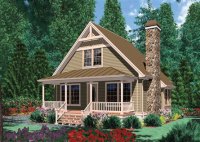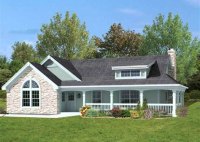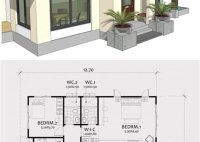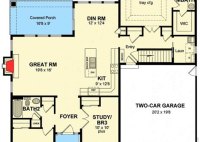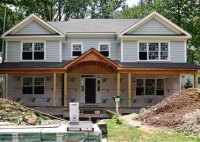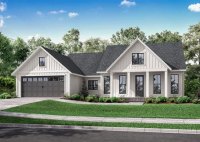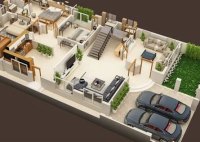House Over Garage House Plans: Maximize Space & Create A Multi-Functional Home
House Over Garage House Plans are detailed blueprints and designs that provide a comprehensive guide for constructing a house above a garage. These plans allow homeowners to maximize space efficiency and create a separate living area above their designated parking area. One renowned example of House Over Garage House Plans is the “A-Frame House Over Garage” design, which… Read More »


